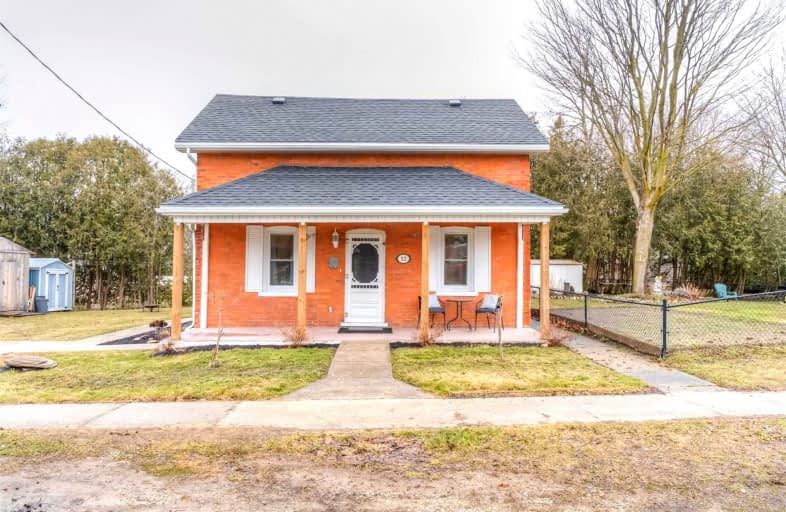Sold on Mar 30, 2022
Note: Property is not currently for sale or for rent.

-
Type: Detached
-
Style: 1 1/2 Storey
-
Size: 1100 sqft
-
Lot Size: 82.51 x 66 Feet
-
Age: 100+ years
-
Taxes: $1,608 per year
-
Days on Site: 6 Days
-
Added: Mar 24, 2022 (6 days on market)
-
Updated:
-
Last Checked: 1 month ago
-
MLS®#: X5551453
-
Listed By: Royal lepage royal city realty ltd., brokerage
Attention First Time Home Buyers & Downsizers - This Is The One! Beautiful 3 Bed, 2 Bath Home With Eat-In Kitchen, Living Room Main Floor Primary Bedroom With A Walk Out To The Side Deck. This 1.5 Storey Brick Corner Lot Home Is In A Great Location Just A Quick Stroll To Downtown Clifford, Close To Restaurants, Parks And Trails. Enjoy All The Benefits Of In-Town Living With All The Peace And Quiet Of The Country. Commuter Friendly To Kitchener And Guelph.
Extras
Excluding : Tv Bracket In The Living Room And All Window Drapes. Flag Pole.
Property Details
Facts for 12 Geddes Street West, Minto
Status
Days on Market: 6
Last Status: Sold
Sold Date: Mar 30, 2022
Closed Date: Apr 29, 2022
Expiry Date: Jun 30, 2022
Sold Price: $440,000
Unavailable Date: Mar 30, 2022
Input Date: Mar 25, 2022
Prior LSC: Listing with no contract changes
Property
Status: Sale
Property Type: Detached
Style: 1 1/2 Storey
Size (sq ft): 1100
Age: 100+
Area: Minto
Community: Clifford
Availability Date: 30 Days
Inside
Bedrooms: 3
Bathrooms: 2
Kitchens: 1
Rooms: 8
Den/Family Room: No
Air Conditioning: None
Fireplace: No
Laundry Level: Main
Central Vacuum: N
Washrooms: 2
Building
Basement: Part Bsmt
Basement 2: Unfinished
Heat Type: Forced Air
Heat Source: Gas
Exterior: Brick
Elevator: N
Water Supply: Municipal
Special Designation: Unknown
Parking
Driveway: Private
Garage Type: None
Covered Parking Spaces: 1
Total Parking Spaces: 1
Fees
Tax Year: 2022
Tax Legal Description: Pt Lt 203 Pl Village Of Clifford Clifford As In Dn
Taxes: $1,608
Land
Cross Street: Elora & Geddes
Municipality District: Minto
Fronting On: East
Pool: None
Sewer: Sewers
Lot Depth: 66 Feet
Lot Frontage: 82.51 Feet
Additional Media
- Virtual Tour: https://unbranded.youriguide.com/12_geddes_st_w_clifford_on/
Rooms
Room details for 12 Geddes Street West, Minto
| Type | Dimensions | Description |
|---|---|---|
| Living Main | 14.20 x 15.20 | |
| Kitchen Main | 11.70 x 17.60 | |
| Prim Bdrm Main | 14.60 x 12.30 | |
| 2nd Br Main | 10.00 x 8.70 | |
| Bathroom Main | - | 2 Pc Bath, Combined W/Laundry |
| 3rd Br 2nd | 11.50 x 12.00 | |
| Other 2nd | 7.50 x 11.30 | |
| Bathroom 2nd | - | 4 Pc Bath |
| XXXXXXXX | XXX XX, XXXX |
XXXX XXX XXXX |
$XXX,XXX |
| XXX XX, XXXX |
XXXXXX XXX XXXX |
$XXX,XXX |
| XXXXXXXX XXXX | XXX XX, XXXX | $440,000 XXX XXXX |
| XXXXXXXX XXXXXX | XXX XX, XXXX | $399,900 XXX XXXX |

Mildmay-Carrick Central School
Elementary: PublicSacred Heart School
Elementary: CatholicDawnview Public School
Elementary: PublicNormanby Community School
Elementary: PublicHowick Central School
Elementary: PublicMinto-Clifford Central Public School
Elementary: PublicWalkerton District Community School
Secondary: PublicWellington Heights Secondary School
Secondary: PublicNorwell District Secondary School
Secondary: PublicSacred Heart High School
Secondary: CatholicJohn Diefenbaker Senior School
Secondary: PublicListowel District Secondary School
Secondary: Public

