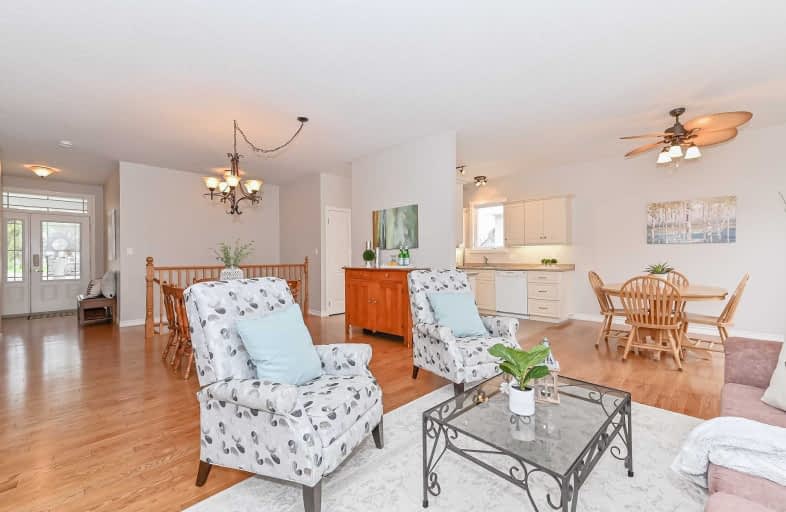Sold on Aug 30, 2019
Note: Property is not currently for sale or for rent.

-
Type: Detached
-
Style: Bungalow
-
Lot Size: 68 x 133
-
Age: 6-15 years
-
Taxes: $3,138 per year
-
Days on Site: 135 Days
-
Added: Dec 19, 2024 (4 months on market)
-
Updated:
-
Last Checked: 1 month ago
-
MLS®#: X11199615
-
Listed By: Royal lepage rcr realty inc
Beautifully maintained Bungalow In Clifford. Open concept living with 9 ft ceilings, hardwood floor, main floor laundry/mudroom and walkout to deck from eat in kitchen. White galley style kitchen with undercab lighting and pantry, master boasts 3pc ensuite and large walk in closet with closet organizer. Extra deep 1.5 car garage and a double wide concrete driveway with parking for 6 cars. Entry from garage to basement offers inlaw or income potential. Bring your finishing touches to the framed, insulated, very spacious(1336 sqft) and bright basement. This home shows A++ and is a must see. Home has been freshly painted throughout. Pride of ownership is evident.
Property Details
Facts for 17 Queen Street West, Minto
Status
Days on Market: 135
Last Status: Sold
Sold Date: Aug 30, 2019
Closed Date: Oct 04, 2019
Expiry Date: Nov 01, 2019
Sold Price: $425,000
Unavailable Date: Aug 30, 2019
Input Date: May 02, 2019
Prior LSC: Sold
Property
Status: Sale
Property Type: Detached
Style: Bungalow
Age: 6-15
Area: Minto
Community: Clifford
Availability Date: Flexible
Assessment Amount: $234,250
Assessment Year: 2019
Inside
Bedrooms: 3
Bathrooms: 2
Kitchens: 1
Rooms: 10
Air Conditioning: Central Air
Fireplace: No
Laundry: Ensuite
Washrooms: 2
Building
Basement: Full
Basement 2: Unfinished
Heat Type: Forced Air
Heat Source: Gas
Exterior: Brick
Exterior: Vinyl Siding
Elevator: N
UFFI: No
Green Verification Status: N
Water Supply: Municipal
Special Designation: Unknown
Parking
Driveway: Other
Garage Spaces: 2
Garage Type: Attached
Covered Parking Spaces: 6
Total Parking Spaces: 7
Fees
Tax Year: 2018
Tax Legal Description: Pt Lts 252 & 253 Pl Village of Clifford, Clifford
Taxes: $3,138
Land
Cross Street: Queen St and Elora S
Municipality District: Minto
Pool: None
Sewer: Sewers
Lot Depth: 133
Lot Frontage: 68
Acres: < .50
Zoning: Res
Rooms
Room details for 17 Queen Street West, Minto
| Type | Dimensions | Description |
|---|---|---|
| Kitchen Main | 2.89 x 3.27 | |
| Dining Main | 3.98 x 4.59 | |
| Breakfast Main | 2.89 x 3.04 | |
| Living Main | 3.55 x 3.98 | |
| Prim Bdrm Main | 3.53 x 4.41 | |
| Br Main | 2.66 x 3.04 | |
| Br Main | 2.94 x 3.12 | |
| Laundry Main | 1.60 x 1.82 | |
| Bathroom Main | - | |
| Bathroom Main | - |
| XXXXXXXX | XXX XX, XXXX |
XXXX XXX XXXX |
$XXX,XXX |
| XXX XX, XXXX |
XXXXXX XXX XXXX |
$XXX,XXX |
| XXXXXXXX XXXX | XXX XX, XXXX | $425,000 XXX XXXX |
| XXXXXXXX XXXXXX | XXX XX, XXXX | $435,000 XXX XXXX |

Mildmay-Carrick Central School
Elementary: PublicSacred Heart School
Elementary: CatholicDawnview Public School
Elementary: PublicNormanby Community School
Elementary: PublicHowick Central School
Elementary: PublicMinto-Clifford Central Public School
Elementary: PublicWalkerton District Community School
Secondary: PublicWellington Heights Secondary School
Secondary: PublicNorwell District Secondary School
Secondary: PublicSacred Heart High School
Secondary: CatholicJohn Diefenbaker Senior School
Secondary: PublicListowel District Secondary School
Secondary: Public