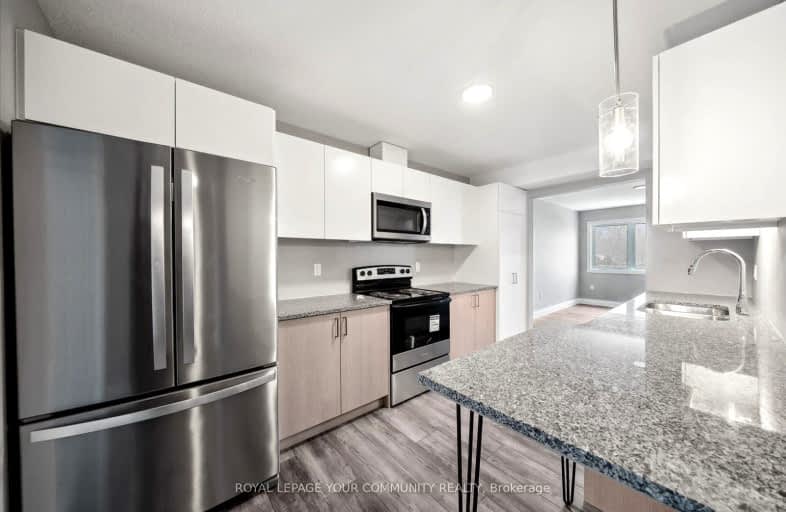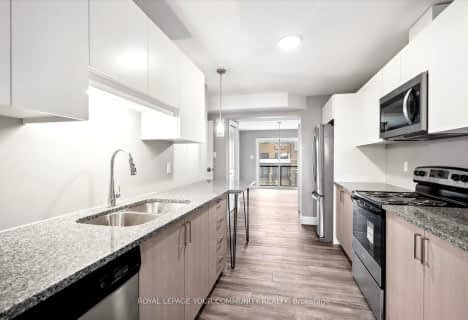
Video Tour
Car-Dependent
- Almost all errands require a car.
0
/100

North Perth Elementary School
Elementary: Public
14.65 km
St Mary's Separate School
Elementary: Catholic
15.88 km
Listowel Eastdale Public School
Elementary: Public
15.03 km
Minto-Clifford Central Public School
Elementary: Public
9.43 km
Victoria Cross Public School
Elementary: Public
17.97 km
Palmerston Public School
Elementary: Public
0.65 km
Walkerton District Community School
Secondary: Public
39.89 km
Wellington Heights Secondary School
Secondary: Public
19.12 km
Norwell District Secondary School
Secondary: Public
0.40 km
John Diefenbaker Senior School
Secondary: Public
37.95 km
Listowel District Secondary School
Secondary: Public
14.83 km
Elmira District Secondary School
Secondary: Public
34.87 km
-
New park
Listowel ON 14.2km -
Kin park
Louise Ave N, Listowel ON 14.24km -
Listowel Memorial Park
Listowel ON 14.38km
-
CIBC
262 Main St, Palmerston ON N0G 2P0 1km -
RBC Royal Bank
102 Elora St S, Harriston ON N0G 1Z0 8.72km -
CIBC
40 Elora St S, Harriston ON N0G 1Z0 8.89km


