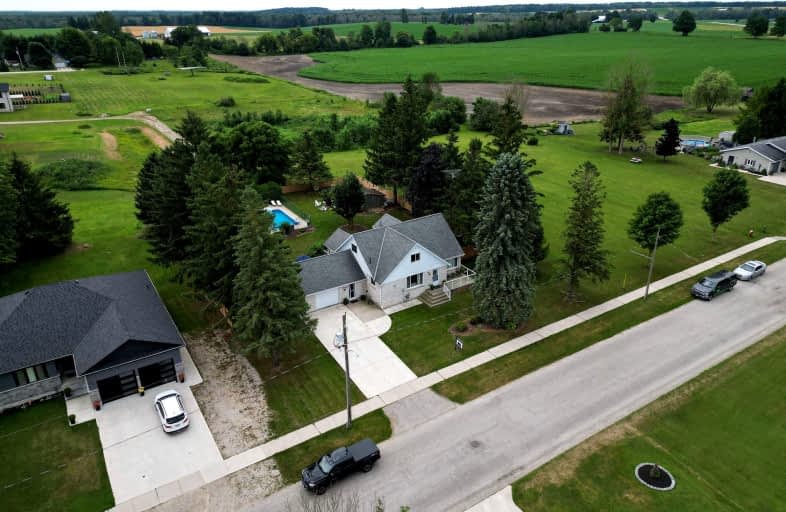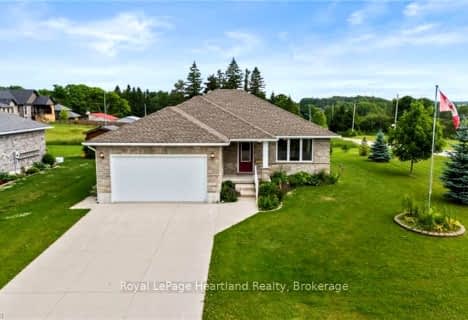Car-Dependent
- Almost all errands require a car.
24
/100
Somewhat Bikeable
- Most errands require a car.
32
/100

Mildmay-Carrick Central School
Elementary: Public
13.08 km
Sacred Heart School
Elementary: Catholic
13.62 km
Dawnview Public School
Elementary: Public
20.25 km
Normanby Community School
Elementary: Public
11.18 km
Howick Central School
Elementary: Public
10.76 km
Minto-Clifford Central Public School
Elementary: Public
10.59 km
Walkerton District Community School
Secondary: Public
21.44 km
Wellington Heights Secondary School
Secondary: Public
19.89 km
Norwell District Secondary School
Secondary: Public
18.32 km
Sacred Heart High School
Secondary: Catholic
22.13 km
John Diefenbaker Senior School
Secondary: Public
20.64 km
Listowel District Secondary School
Secondary: Public
26.62 km
-
Centennial Hall
818 Albert St (Caroline St.), Ayton ON N0G 1C0 10.83km -
Mildmay Rotary Park
Mildmay ON 14.34km -
Gorrie Ball Park
James St, Gorrie ON 14.61km
-
CIBC
5572 Hwy 9, Harriston ON N0G 1Z0 4.37km -
RBC Royal Bank
523 Louisa St, Ayton ON N0G 1C0 10.61km -
CIBC
40 Elora St S, Harriston ON N0G 1Z0 10.74km





