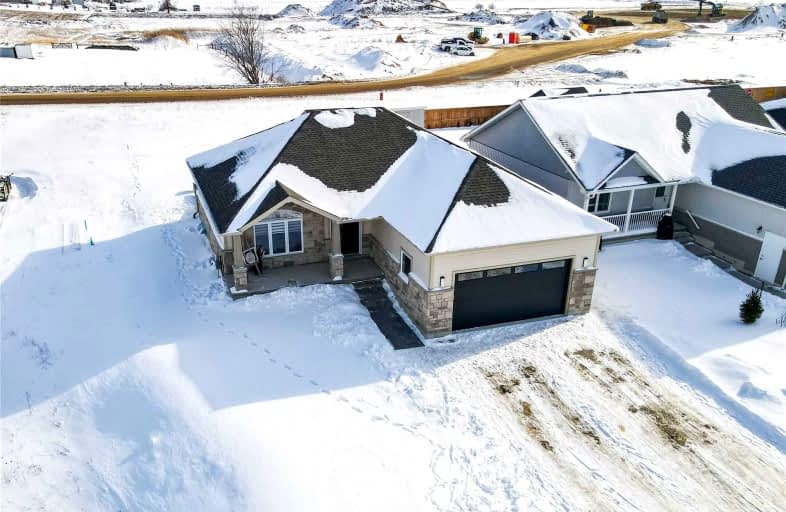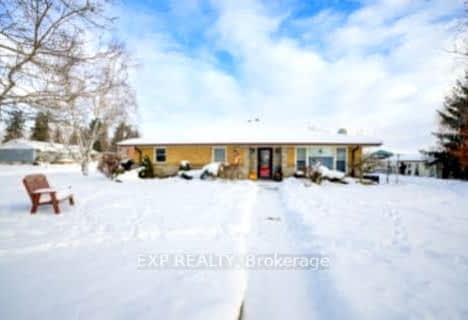Sold on Feb 02, 2022
Note: Property is not currently for sale or for rent.

-
Type: Detached
-
Style: Bungalow
-
Size: 1100 sqft
-
Lot Size: 58 x 132 Feet
-
Age: 0-5 years
-
Taxes: $4,620 per year
-
Days on Site: 7 Days
-
Added: Jan 26, 2022 (1 week on market)
-
Updated:
-
Last Checked: 1 month ago
-
MLS®#: X5481187
-
Listed By: Red brick real estate brokerage ltd., brokerage
2020 Custom Built Bungalow With In-Law Suite Offers Over 2400 Square Feet Of Finished Living Space, Including 3 Bedrooms And 2 Bathrooms On The Main Level With Another Bedroom And Rec Room On The Lower - And Self-Contained One Bedroom In-Law Suite. Great Finishes, Upgraded Flooring, Trim, Doors, Kitchen Cabinetry, And Fixtures. Open Concept With Larger Windows Allowing An Abundance Of Natural Light. Master Bedroom Ensuite With Large Walk-In Shower.
Extras
Includes Blinds, Window Coverings, And Garden Shed. Excludes Washer, Dryer, And Microwave
Property Details
Facts for 37 Lorne Street West, Minto
Status
Days on Market: 7
Last Status: Sold
Sold Date: Feb 02, 2022
Closed Date: Feb 15, 2022
Expiry Date: Mar 31, 2022
Sold Price: $910,000
Unavailable Date: Feb 02, 2022
Input Date: Jan 26, 2022
Prior LSC: Listing with no contract changes
Property
Status: Sale
Property Type: Detached
Style: Bungalow
Size (sq ft): 1100
Age: 0-5
Area: Minto
Community: Harriston
Availability Date: 1-30 Days
Assessment Amount: $286,000
Assessment Year: 2022
Inside
Bedrooms: 3
Bedrooms Plus: 2
Bathrooms: 3
Kitchens: 1
Kitchens Plus: 1
Rooms: 2
Den/Family Room: Yes
Air Conditioning: Central Air
Fireplace: No
Laundry Level: Main
Washrooms: 3
Building
Basement: Finished
Basement 2: Full
Heat Type: Forced Air
Heat Source: Gas
Exterior: Brick
Exterior: Vinyl Siding
Water Supply: Municipal
Special Designation: Unknown
Parking
Driveway: Pvt Double
Garage Spaces: 2
Garage Type: Attached
Covered Parking Spaces: 2
Total Parking Spaces: 4
Fees
Tax Year: 2021
Tax Legal Description: Prestons Survey 88-D Minto Pt Park Lot F Rp 61R208
Taxes: $4,620
Land
Cross Street: Elora Street S
Municipality District: Minto
Fronting On: South
Parcel Number: 710310588
Pool: None
Sewer: Sewers
Lot Depth: 132 Feet
Lot Frontage: 58 Feet
Zoning: R1C
Additional Media
- Virtual Tour: https://unbranded.youriguide.com/37_lorne_st_w_harriston_on/
Rooms
Room details for 37 Lorne Street West, Minto
| Type | Dimensions | Description |
|---|---|---|
| Living Main | 4.85 x 4.64 | |
| Dining Main | 4.52 x 2.97 | W/O To Deck |
| Kitchen Main | 4.52 x 3.87 | |
| Prim Bdrm Main | 4.50 x 3.55 | |
| 2nd Br Main | 3.45 x 3.09 | |
| 3rd Br Main | 3.45 x 2.84 | |
| Bathroom Main | 2.81 x 1.98 | Combined W/Laundry |
| Rec Bsmt | 4.45 x 5.49 | |
| Br Bsmt | 4.44 x 4.45 | |
| Kitchen Bsmt | 4.42 x 3.67 | |
| Dining Bsmt | 4.44 x 3.71 | |
| Br Bsmt | 4.44 x 3.23 |
| XXXXXXXX | XXX XX, XXXX |
XXXX XXX XXXX |
$XXX,XXX |
| XXX XX, XXXX |
XXXXXX XXX XXXX |
$XXX,XXX |
| XXXXXXXX XXXX | XXX XX, XXXX | $910,000 XXX XXXX |
| XXXXXXXX XXXXXX | XXX XX, XXXX | $799,900 XXX XXXX |

Normanby Community School
Elementary: PublicSt Mary Catholic School
Elementary: CatholicEgremont Community School
Elementary: PublicMinto-Clifford Central Public School
Elementary: PublicVictoria Cross Public School
Elementary: PublicPalmerston Public School
Elementary: PublicWalkerton District Community School
Secondary: PublicWellington Heights Secondary School
Secondary: PublicNorwell District Secondary School
Secondary: PublicSacred Heart High School
Secondary: CatholicJohn Diefenbaker Senior School
Secondary: PublicListowel District Secondary School
Secondary: Public- 2 bath
- 4 bed
- 3000 sqft
43 George Street South, Minto, Ontario • N0G 1Z0 • Harriston



