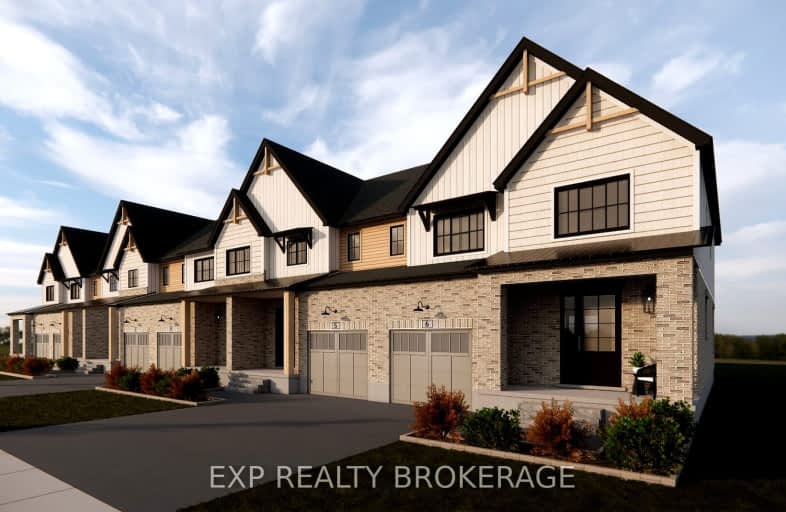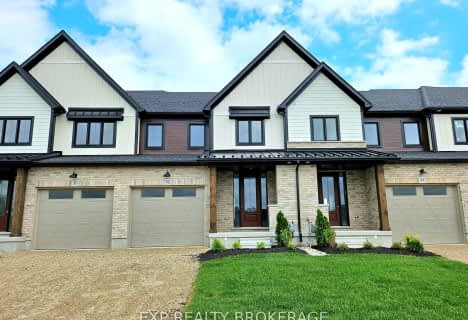Car-Dependent
- Most errands require a car.
Somewhat Bikeable
- Most errands require a car.

Normanby Community School
Elementary: PublicSt Mary Catholic School
Elementary: CatholicEgremont Community School
Elementary: PublicMinto-Clifford Central Public School
Elementary: PublicVictoria Cross Public School
Elementary: PublicPalmerston Public School
Elementary: PublicWalkerton District Community School
Secondary: PublicWellington Heights Secondary School
Secondary: PublicNorwell District Secondary School
Secondary: PublicSacred Heart High School
Secondary: CatholicJohn Diefenbaker Senior School
Secondary: PublicListowel District Secondary School
Secondary: Public-
Centennial Hall
818 Albert St (Caroline St.), Ayton ON N0G 1C0 17.15km -
Orchard Park
Ontario 18.2km -
Kin park
Louise Ave N, Listowel ON 20.3km
-
RBC Royal Bank
102 Elora St S, Harriston ON N0G 1Z0 0.68km -
CIBC
40 Elora St S, Harriston ON N0G 1Z0 0.89km -
CIBC
5572 Hwy 9, Harriston ON N0G 1Z0 7.25km






