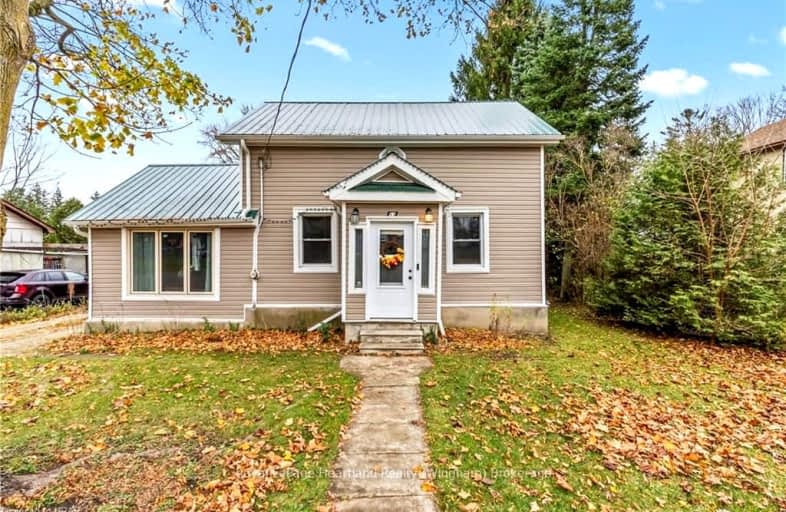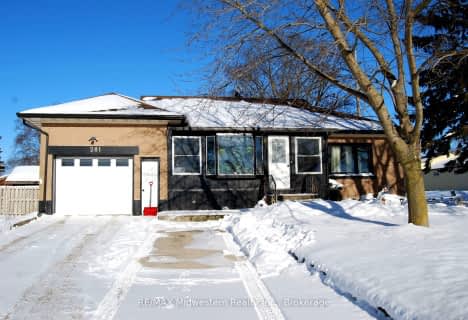Car-Dependent
- Most errands require a car.
48
/100
Somewhat Bikeable
- Most errands require a car.
47
/100

Normanby Community School
Elementary: Public
17.15 km
St Mary Catholic School
Elementary: Catholic
13.88 km
Howick Central School
Elementary: Public
14.78 km
Minto-Clifford Central Public School
Elementary: Public
1.08 km
Victoria Cross Public School
Elementary: Public
13.20 km
Palmerston Public School
Elementary: Public
9.01 km
Walkerton District Community School
Secondary: Public
31.92 km
Wellington Heights Secondary School
Secondary: Public
14.25 km
Norwell District Secondary School
Secondary: Public
8.61 km
Sacred Heart High School
Secondary: Catholic
32.51 km
John Diefenbaker Senior School
Secondary: Public
29.40 km
Listowel District Secondary School
Secondary: Public
21.03 km
-
Centennial Hall
818 Albert St (Caroline St.), Ayton ON N0G 1C0 16.89km -
Orchard Park
Ontario 18.58km -
Gorrie Ball Park
James St, Gorrie ON 19.38km
-
CIBC
40 Elora St S, Harriston ON N0G 1Z0 0.43km -
CIBC
5572 Hwy 9, Harriston ON N0G 1Z0 6.45km -
CIBC
262 Main St, Palmerston ON N0G 2P0 8.54km



