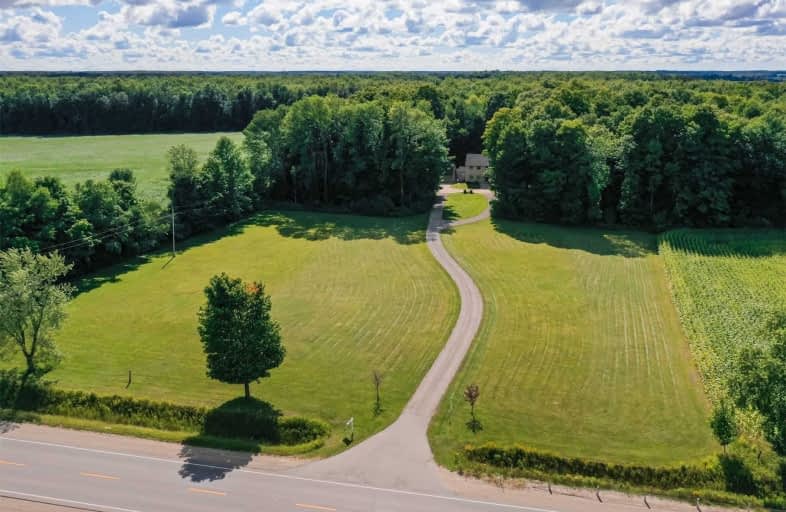
North Perth Elementary School
Elementary: Public
15.13 km
St Mary's Separate School
Elementary: Catholic
16.91 km
Listowel Eastdale Public School
Elementary: Public
15.97 km
Minto-Clifford Central Public School
Elementary: Public
6.47 km
Victoria Cross Public School
Elementary: Public
17.20 km
Palmerston Public School
Elementary: Public
4.13 km
Walkerton District Community School
Secondary: Public
35.97 km
Wellington Heights Secondary School
Secondary: Public
18.33 km
Norwell District Secondary School
Secondary: Public
3.80 km
Sacred Heart High School
Secondary: Catholic
36.66 km
John Diefenbaker Senior School
Secondary: Public
34.34 km
Listowel District Secondary School
Secondary: Public
15.81 km





