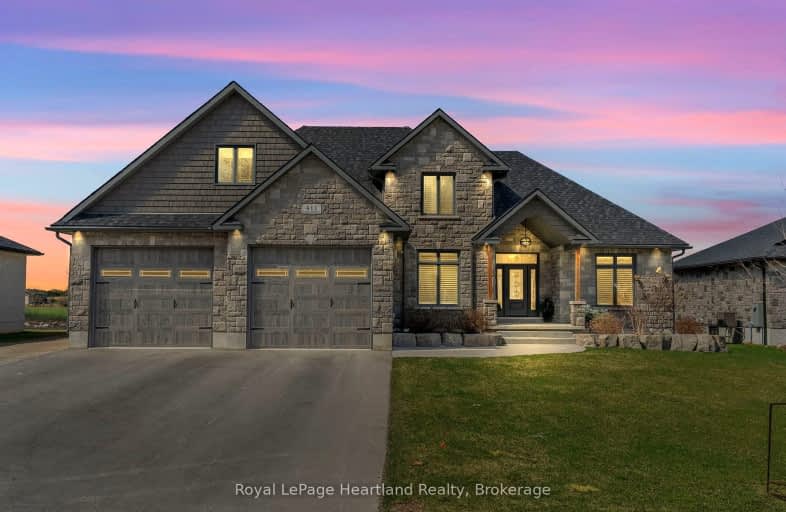
Somewhat Walkable
- Some errands can be accomplished on foot.
Bikeable
- Some errands can be accomplished on bike.

North Perth Elementary School
Elementary: PublicSt Mary's Separate School
Elementary: CatholicListowel Eastdale Public School
Elementary: PublicMinto-Clifford Central Public School
Elementary: PublicVictoria Cross Public School
Elementary: PublicPalmerston Public School
Elementary: PublicWalkerton District Community School
Secondary: PublicWellington Heights Secondary School
Secondary: PublicNorwell District Secondary School
Secondary: PublicJohn Diefenbaker Senior School
Secondary: PublicListowel District Secondary School
Secondary: PublicElmira District Secondary School
Secondary: Public-
Kin park
Louise Ave N, Listowel ON 13.83km -
New park
Listowel ON 13.84km -
The Clock Tower
Listowel ON 14.02km
-
CIBC
262 Main St, Palmerston ON N0G 2P0 0.48km -
CIBC
40 Elora St S, Harriston ON N0G 1Z0 8.4km -
RBC Royal Bank ATM
53 McGivern St, Moorefield ON N0G 2K0 11.92km





