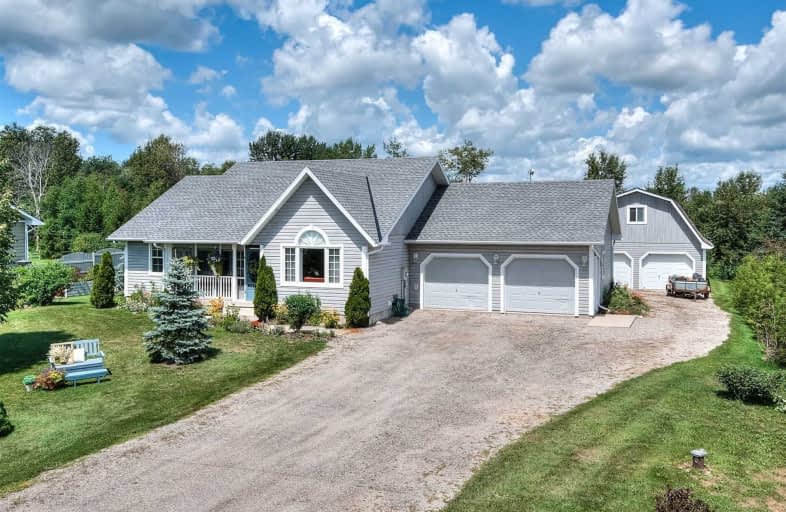Sold on Aug 17, 2020
Note: Property is not currently for sale or for rent.

-
Type: Detached
-
Style: Bungalow
-
Size: 1100 sqft
-
Lot Size: 118.21 x 223 Feet
-
Age: 16-30 years
-
Taxes: $4,680 per year
-
Days on Site: 19 Days
-
Added: Jul 29, 2020 (2 weeks on market)
-
Updated:
-
Last Checked: 1 month ago
-
MLS®#: X4851389
-
Listed By: Non-treb board office, brokerage
Bungalow With Attached Double Car Garage And A Bonus 24' X 42' Detached Garage With Full Walk-Up Attic. Large Private Lot Backing Onto Greenspace, Home Features A Vaulted Ceiling In The Living Room, Large Bright Windows, A Spacious Kitchen With Quartz Counters, Master Bedroom With Ensuite, A Finished Basement, And So Much More. Numerous Upgrades Include; Tile Backsplash (2017), New Hardwood (2020), Luxury Vinyl Plank (2018) & Laminate Flooring
Extras
Interboard Listing: Kitchener Waterloo Association Of Realtors**Incl: Fridge, Dishwasher, Microwave, Washer/Dryer, Propane Bbq. Excl: Freezer, Fridge In The Garage, Metal Gazebo.
Property Details
Facts for 99 Regency Drive, Minto
Status
Days on Market: 19
Last Status: Sold
Sold Date: Aug 17, 2020
Closed Date: Oct 16, 2020
Expiry Date: Oct 30, 2020
Sold Price: $640,000
Unavailable Date: Aug 17, 2020
Input Date: Jul 30, 2020
Property
Status: Sale
Property Type: Detached
Style: Bungalow
Size (sq ft): 1100
Age: 16-30
Area: Minto
Community: Rural Minto
Availability Date: 60-90 Days
Inside
Bedrooms: 3
Bedrooms Plus: 1
Bathrooms: 2
Kitchens: 1
Rooms: 8
Den/Family Room: No
Air Conditioning: Central Air
Fireplace: Yes
Washrooms: 2
Building
Basement: Finished
Basement 2: Full
Heat Type: Forced Air
Heat Source: Oil
Exterior: Vinyl Siding
UFFI: No
Water Supply Type: Drilled Well
Water Supply: Well
Special Designation: Unknown
Other Structures: Workshop
Parking
Driveway: Pvt Double
Garage Spaces: 2
Garage Type: Attached
Covered Parking Spaces: 8
Total Parking Spaces: 10
Fees
Tax Year: 2020
Tax Legal Description: Lot 2, Plan 61M63 Minto
Taxes: $4,680
Highlights
Feature: Campground
Feature: Fenced Yard
Feature: Hospital
Feature: School
Land
Cross Street: Wellington Rd 2
Municipality District: Minto
Fronting On: North
Pool: None
Sewer: Septic
Lot Depth: 223 Feet
Lot Frontage: 118.21 Feet
Acres: .50-1.99
Additional Media
- Virtual Tour: https://unbranded.youriguide.com/99_regency_dr_minto_on
Rooms
Room details for 99 Regency Drive, Minto
| Type | Dimensions | Description |
|---|---|---|
| Living Main | 4.05 x 5.94 | |
| Dining Main | 2.88 x 4.68 | |
| Kitchen Main | 2.96 x 4.29 | |
| Bathroom Main | 3.00 x 2.46 | 4 Pc Bath |
| Master Main | 3.31 x 4.18 | |
| Bathroom Main | 3.00 x 1.54 | 3 Pc Ensuite |
| Br Main | 3.31 x 3.38 | |
| Br Main | 2.68 x 3.38 | |
| Rec Bsmt | 9.03 x 3.85 | |
| Br Bsmt | 2.79 x 4.48 | |
| Other Bsmt | 2.95 x 2.32 |
| XXXXXXXX | XXX XX, XXXX |
XXXX XXX XXXX |
$XXX,XXX |
| XXX XX, XXXX |
XXXXXX XXX XXXX |
$XXX,XXX |
| XXXXXXXX XXXX | XXX XX, XXXX | $640,000 XXX XXXX |
| XXXXXXXX XXXXXX | XXX XX, XXXX | $645,000 XXX XXXX |

Normanby Community School
Elementary: PublicSt Mary Catholic School
Elementary: CatholicEgremont Community School
Elementary: PublicMinto-Clifford Central Public School
Elementary: PublicVictoria Cross Public School
Elementary: PublicPalmerston Public School
Elementary: PublicWalkerton District Community School
Secondary: PublicWellington Heights Secondary School
Secondary: PublicNorwell District Secondary School
Secondary: PublicSacred Heart High School
Secondary: CatholicJohn Diefenbaker Senior School
Secondary: PublicListowel District Secondary School
Secondary: Public

