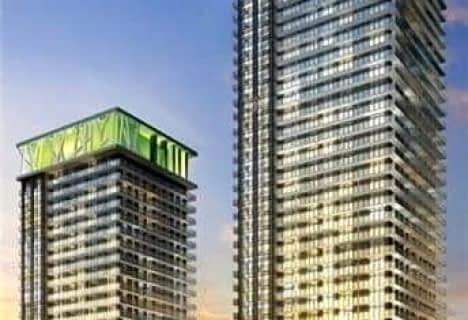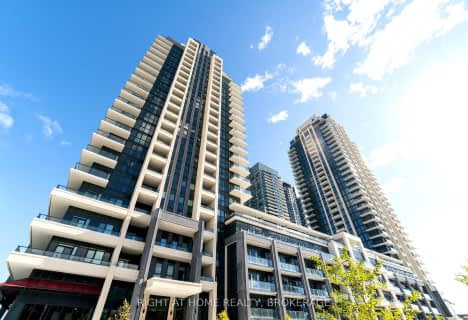Very Walkable
- Most errands can be accomplished on foot.
Good Transit
- Some errands can be accomplished by public transportation.
Very Bikeable
- Most errands can be accomplished on bike.

Sts. Peter & Paul Catholic School
Elementary: CatholicSt. Charles Garnier School
Elementary: CatholicÉÉC René-Lamoureux
Elementary: CatholicCanadian Martyrs School
Elementary: CatholicBriarwood Public School
Elementary: PublicThe Valleys Senior Public School
Elementary: PublicT. L. Kennedy Secondary School
Secondary: PublicJohn Cabot Catholic Secondary School
Secondary: CatholicApplewood Heights Secondary School
Secondary: PublicPhilip Pocock Catholic Secondary School
Secondary: CatholicFather Michael Goetz Secondary School
Secondary: CatholicSt Francis Xavier Secondary School
Secondary: Catholic-
Mississauga Valley Park
1275 Mississauga Valley Blvd, Mississauga ON L5A 3R8 0.56km -
Brentwood Park
496 Karen Pk Cres, Mississauga ON 0.72km -
Fairwind Park
181 Eglinton Ave W, Mississauga ON L5R 0E9 2.44km
-
CIBC
5 Dundas St E (at Hurontario St.), Mississauga ON L5A 1V9 2.21km -
TD Bank Financial Group
4141 Dixie Rd, Mississauga ON L4W 1V5 3.58km -
BMO Bank of Montreal
1350 Crestlawn Dr (Dixie Road), Mississauga ON L4W 1P8 3.96km
- 2 bath
- 2 bed
- 800 sqft
1202-365 Prince Of Wales Drive, Mississauga, Ontario • L5B 0G6 • City Centre
- 2 bath
- 2 bed
- 900 sqft
2109-4085 Parkside Village Drive East, Mississauga, Ontario • L5B 0K9 • City Centre
- 2 bath
- 2 bed
- 1000 sqft
2101-4130 Parkside Village Drive, Mississauga, Ontario • L5B 3M8 • City Centre
- 2 bath
- 2 bed
- 900 sqft
2002W-202 Burnhamthorpe Road East, Mississauga, Ontario • L5A 0B2 • Mississauga Valleys
- 2 bath
- 2 bed
- 900 sqft
717-5033 Four Springs Avenue, Mississauga, Ontario • L5R 0E4 • Hurontario
- 2 bath
- 2 bed
- 700 sqft
1615-4055 Parkside Village Drive, Mississauga, Ontario • L5B 0K8 • City Centre
- 2 bath
- 2 bed
- 600 sqft
2008-202 Burnhamthorpe Road East, Mississauga, Ontario • L5A 0B2 • City Centre
- 2 bath
- 2 bed
- 600 sqft
1619-86 Dundas Street East, Mississauga, Ontario • L5A 1W4 • Cooksville












