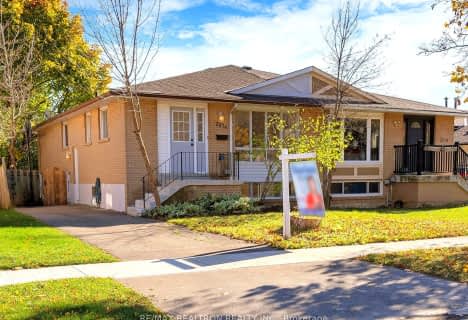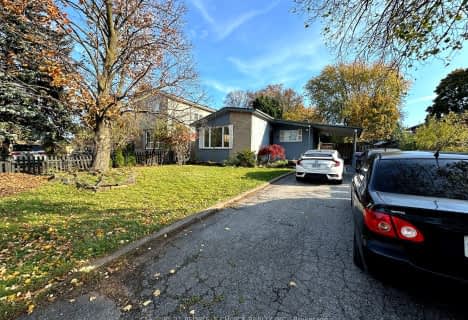
Thorn Lodge Public School
Elementary: Public
0.37 km
Homelands Senior Public School
Elementary: Public
0.70 km
Brookmede Public School
Elementary: Public
1.41 km
Sheridan Park Public School
Elementary: Public
0.96 km
St Francis of Assisi School
Elementary: Catholic
0.36 km
St Margaret of Scotland School
Elementary: Catholic
1.23 km
Erindale Secondary School
Secondary: Public
1.71 km
Clarkson Secondary School
Secondary: Public
3.34 km
Iona Secondary School
Secondary: Catholic
2.35 km
The Woodlands Secondary School
Secondary: Public
4.78 km
Loyola Catholic Secondary School
Secondary: Catholic
3.01 km
Iroquois Ridge High School
Secondary: Public
4.45 km




