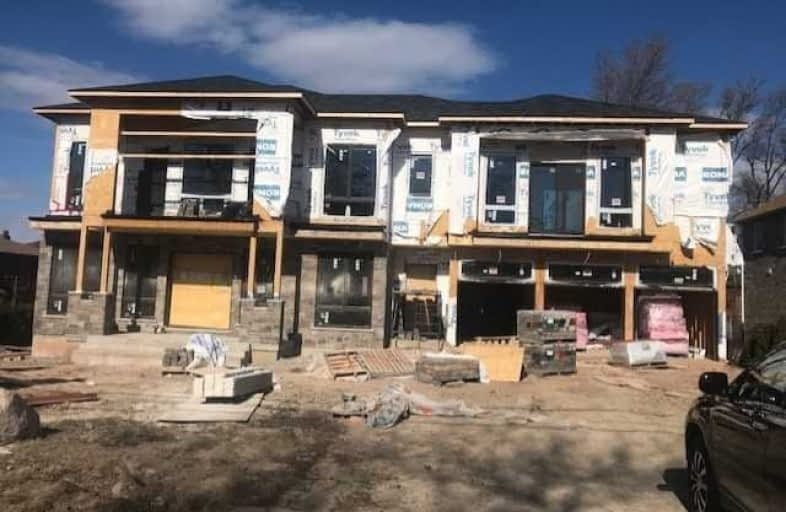Sold on Apr 18, 2018
Note: Property is not currently for sale or for rent.

-
Type: Detached
-
Style: 2-Storey
-
Size: 5000 sqft
-
Lot Size: 96 x 163 Feet
-
Age: New
-
Taxes: $5,380 per year
-
Days on Site: 14 Days
-
Added: Sep 07, 2019 (2 weeks on market)
-
Updated:
-
Last Checked: 8 hours ago
-
MLS®#: W4085745
-
Listed By: Kingsway real estate, brokerage
A Luxurious Estate Located In One Of The Most Exclusive & Highly Coveted Neighbourhood.Brand New Custom Bld, Over 8500 Approx Sq Ft Lvng Area,Rare 4 Car Garage,Eng Hwd Floor All Over,Coffered Ceiling,Pot Lights Thruout All Over,5 Bedrms,Every Room Has It's Own Wshrm & W/I Closet, Every Room Has Access To Balcony, Main & Bsmt 10' & 2nd Floor 13'Ceiling.Fin Bsmt W/Wet Bar,Theater,In-Law Suite,Elevator,Huge Windows,8 Sky Lights,Spiral Stairs, Custom Build Doors.
Extras
Custom Build High End Appliances, Wine Cooler, Washer And Dryer. Water Softener. 2 Furnaces, 2 A/C, Central Vac, Cac, Pot Lights, Hybrid Outlet In Garage, Grand Entrance, U Shape Drive Way.
Property Details
Facts for 2617 Fifth Line West, Mississauga
Status
Days on Market: 14
Last Status: Sold
Sold Date: Apr 18, 2018
Closed Date: Sep 26, 2018
Expiry Date: Apr 30, 2019
Sold Price: $2,600,000
Unavailable Date: Apr 18, 2018
Input Date: Apr 04, 2018
Prior LSC: Listing with no contract changes
Property
Status: Sale
Property Type: Detached
Style: 2-Storey
Size (sq ft): 5000
Age: New
Area: Mississauga
Community: Sheridan
Availability Date: 60/90 Days
Inside
Bedrooms: 5
Bedrooms Plus: 2
Bathrooms: 7
Kitchens: 1
Rooms: 11
Den/Family Room: Yes
Air Conditioning: Central Air
Fireplace: Yes
Washrooms: 7
Utilities
Electricity: No
Gas: No
Cable: No
Telephone: No
Building
Basement: Finished
Heat Type: Forced Air
Heat Source: Gas
Exterior: Brick
Exterior: Stucco/Plaster
Water Supply: Municipal
Special Designation: Unknown
Parking
Driveway: Circular
Garage Spaces: 4
Garage Type: Attached
Covered Parking Spaces: 8
Total Parking Spaces: 12
Fees
Tax Year: 2017
Tax Legal Description: Pt Lt1, Pl396, Plan 396 Spt Lot 1
Taxes: $5,380
Highlights
Feature: Hospital
Feature: Library
Feature: Park
Feature: Place Of Worship
Feature: Public Transit
Feature: School
Land
Cross Street: Dundas/Fifth Line
Municipality District: Mississauga
Fronting On: East
Pool: None
Sewer: Sewers
Lot Depth: 163 Feet
Lot Frontage: 96 Feet
Rooms
Room details for 2617 Fifth Line West, Mississauga
| Type | Dimensions | Description |
|---|---|---|
| Living Main | - | Hardwood Floor, Coffered Ceiling, Fireplace |
| Dining Main | - | Hardwood Floor, Open Concept, Coffered Ceiling |
| Family Main | - | Hardwood Floor, Large Window, Fireplace |
| Office Main | - | Hardwood Floor, Large Window |
| Kitchen Main | - | Hardwood Floor, Quartz Counter |
| Master 2nd | - | Hardwood Floor, Coffered Ceiling |
| 2nd Br 2nd | - | 5 Pc Ensuite, W/I Closet |
| 3rd Br 2nd | - | 5 Pc Ensuite, Coffered Ceiling |
| 4th Br 2nd | - | 5 Pc Ensuite, W/I Closet |
| 5th Br 2nd | - | 5 Pc Ensuite, W/I Closet |
| Media/Ent Bsmt | - | Hardwood Floor, Pot Lights |
| Br Bsmt | - | Hardwood Floor, 4 Pc Bath, Pot Lights |
| XXXXXXXX | XXX XX, XXXX |
XXXX XXX XXXX |
$X,XXX,XXX |
| XXX XX, XXXX |
XXXXXX XXX XXXX |
$X,XXX,XXX | |
| XXXXXXXX | XXX XX, XXXX |
XXXX XXX XXXX |
$XXX,XXX |
| XXX XX, XXXX |
XXXXXX XXX XXXX |
$XXX,XXX |
| XXXXXXXX XXXX | XXX XX, XXXX | $2,600,000 XXX XXXX |
| XXXXXXXX XXXXXX | XXX XX, XXXX | $3,599,000 XXX XXXX |
| XXXXXXXX XXXX | XXX XX, XXXX | $851,000 XXX XXXX |
| XXXXXXXX XXXXXX | XXX XX, XXXX | $750,000 XXX XXXX |

Homelands Senior Public School
Elementary: PublicÉÉC Saint-Jean-Baptiste
Elementary: CatholicBrookmede Public School
Elementary: PublicSheridan Park Public School
Elementary: PublicSt Francis of Assisi School
Elementary: CatholicSt Margaret of Scotland School
Elementary: CatholicErindale Secondary School
Secondary: PublicClarkson Secondary School
Secondary: PublicIona Secondary School
Secondary: CatholicThe Woodlands Secondary School
Secondary: PublicLorne Park Secondary School
Secondary: PublicSt Martin Secondary School
Secondary: Catholic