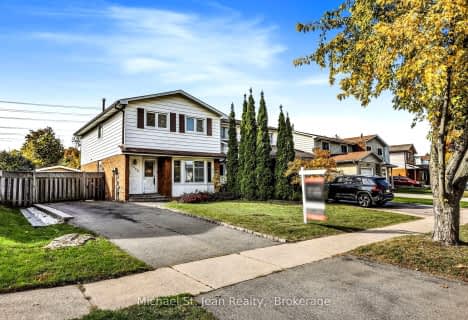
Christ The King Catholic School
Elementary: Catholic
1.30 km
St Clare School
Elementary: Catholic
1.84 km
All Saints Catholic School
Elementary: Catholic
0.23 km
Garthwood Park Public School
Elementary: Public
1.44 km
St Sebastian Catholic Elementary School
Elementary: Catholic
1.60 km
Artesian Drive Public School
Elementary: Public
1.59 km
Applewood School
Secondary: Public
4.10 km
Erindale Secondary School
Secondary: Public
3.43 km
Loyola Catholic Secondary School
Secondary: Catholic
0.66 km
Iroquois Ridge High School
Secondary: Public
4.77 km
John Fraser Secondary School
Secondary: Public
3.29 km
St Aloysius Gonzaga Secondary School
Secondary: Catholic
2.91 km


