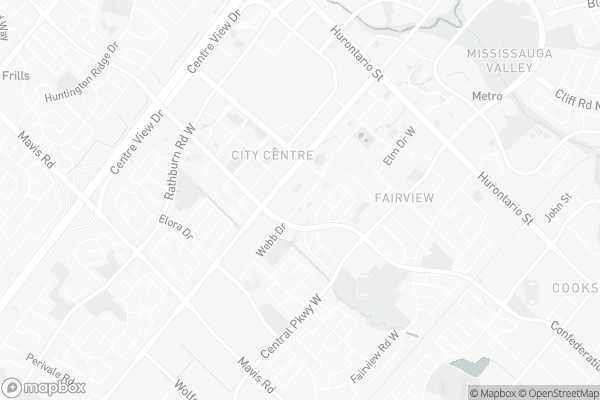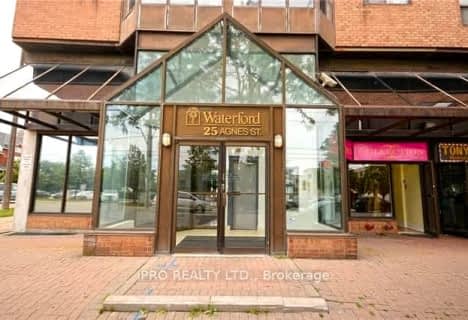Car-Dependent
- Most errands require a car.
Good Transit
- Some errands can be accomplished by public transportation.
Very Bikeable
- Most errands can be accomplished on bike.

Corpus Christi School
Elementary: CatholicSt Philip Elementary School
Elementary: CatholicFather Daniel Zanon Elementary School
Elementary: CatholicFairview Public School
Elementary: PublicBishop Scalabrini School
Elementary: CatholicChris Hadfield P.S. (Elementary)
Elementary: PublicT. L. Kennedy Secondary School
Secondary: PublicJohn Cabot Catholic Secondary School
Secondary: CatholicThe Woodlands Secondary School
Secondary: PublicSt Martin Secondary School
Secondary: CatholicFather Michael Goetz Secondary School
Secondary: CatholicSt Francis Xavier Secondary School
Secondary: Catholic-
Town & Country Market @ Duke of York
3885 Duke of York Boulevard, Mississauga 0.25km -
HIYMA.COM
225 Webb Drive, Mississauga 0.28km -
Rabba Fine Foods
4070 Living Arts Drive, Mississauga 0.32km
-
The Wine Shop and Tasting Room
100 City Centre Drive FM08B, Mississauga 0.83km -
LCBO
65 Square One Drive, Mississauga 1.3km -
Wine Rack
1585 Mississauga Valley Boulevard, Mississauga 1.47km
-
Alioli Ristorante
350 Burnhamthorpe Road West, Mississauga 0.19km -
Perogies With A Smile
3885 Duke of York Boulevard, Mississauga 0.25km -
Subway
50-325 Central Parkway West, Mississauga 0.29km
-
Tim Hortons
394 City Centre Drive, Mississauga 0.34km -
Tim Hortons
325 Central Parkway West, Mississauga 0.35km -
Hi Yogurt (Mississauga)
516 Curran Place, Mississauga 0.38km
-
National Bank
350 Burnhamthorpe Road West Suite 100, Mississauga 0.17km -
ICICI Bank Canada
4020 Confederation Parkway, Mississauga 0.31km -
RBC Royal Bank
4056 Confederation Parkway, Mississauga 0.4km
-
Petro-Canada
3680 Hurontario Street, Mississauga 0.96km -
Esso
632 Burnhamthorpe Road West, Mississauga 1km -
Circle K
632 Burnhamthorpe Road West, Mississauga 1.01km
-
Mississauga YMCA
325 Burnhamthorpe Road West, Mississauga 0.26km -
Water Refill Stations
Mississauga 0.31km -
Orangetheory Fitness
4036 Confederation Parkway, Mississauga 0.35km
-
Linear Park
Mississauga 0.2km -
John Bud Cleary Park
Mississauga 0.36km -
Jubilee Garden
Mississauga 0.37km
-
Hazel McCallion Central Library
301 Burnhamthorpe Road West, Mississauga 0.26km -
Mississauga Library - Pop Up Location
4141 Living Arts Drive, Mississauga 0.57km -
Sheridan College - Hazel McCallion Library
4180 Duke of York Boulevard A-217, Mississauga 0.72km
-
MediCare Clinic
104&105-3885 Duke of York Boulevard, Mississauga 0.24km -
Citygate Medical Centre
3939 Duke of York Boulevard, Mississauga 0.34km -
Martha Children's Hospital
4070 Confederation Parkway, Mississauga 0.51km
-
MediCare Clinic
104&105-3885 Duke of York Boulevard, Mississauga 0.24km -
Square One Health Group - Pharmacy
415 Burnhamthorpe Road West, Mississauga 0.32km -
Square One Health Group - Medical & Lab
411 Burnhamthorpe Road West, Mississauga 0.32km
-
Parkways West Shopping Center
325 Central Parkway West, Mississauga 0.39km -
Mado - Square One Mall
2-454-100 City Centre Drive, Mississauga 0.68km -
Enfield Place Retail
285 Enfield Place, Mississauga 0.72km
-
Untitled Spaces at Square One
Square One, 242 Rathburn Road West Suite 208, Mississauga 0.97km -
Imax
Canada 1.04km -
Cineplex Cinemas Mississauga
309 Rathburn Road West, Mississauga 1.06km
-
Alioli Ristorante
350 Burnhamthorpe Road West, Mississauga 0.19km -
Bar 6ix Sports & Wings Mississauga
201 City Centre Drive, Mississauga 0.42km -
&Company Resto Bar
295 Enfield Place, Mississauga 0.7km
For Rent
More about this building
View 335 Webb Drive, Mississauga- 1 bath
- 2 bed
- 900 sqft
215-135 Hillcrest Avenue, Mississauga, Ontario • L5B 4B1 • Cooksville


