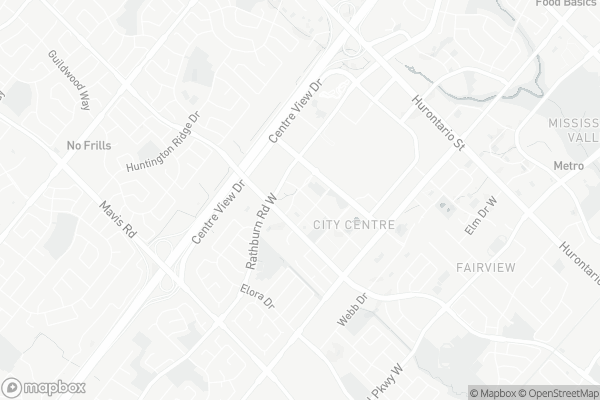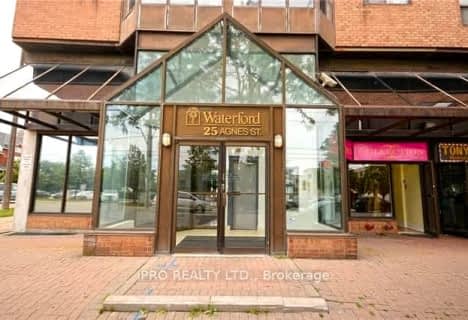Very Walkable
- Most errands can be accomplished on foot.
Excellent Transit
- Most errands can be accomplished by public transportation.
Bikeable
- Some errands can be accomplished on bike.

Corpus Christi School
Elementary: CatholicSt Hilary Elementary School
Elementary: CatholicSt Matthew Separate School
Elementary: CatholicHuntington Ridge Public School
Elementary: PublicFairview Public School
Elementary: PublicBishop Scalabrini School
Elementary: CatholicT. L. Kennedy Secondary School
Secondary: PublicThe Woodlands Secondary School
Secondary: PublicSt Martin Secondary School
Secondary: CatholicFather Michael Goetz Secondary School
Secondary: CatholicRick Hansen Secondary School
Secondary: PublicSt Francis Xavier Secondary School
Secondary: Catholic-
Rabba Fine Foods
385 Prince of Wales Drive Unit 6 & 7, Mississauga 0.17km -
Rabba Fine Foods
4070 Living Arts Drive, Mississauga 0.42km -
Whole Foods Market
155 Square One Drive, Mississauga 0.71km
-
The Wine Shop and Tasting Room
100 City Centre Drive FM08B, Mississauga 0.38km -
LCBO
65 Square One Drive, Mississauga 0.92km -
SommEvents | Corporate Event | Wine Connoisseur | Wine Tours & Tastings Classes | Mississauga, Ontario
55 Village Centre Place, Mississauga 1.34km
-
BongsCook
360 Square One Drive, Mississauga 0.01km -
Cha Me. Cha
9-4188 Living Arts Drive, Mississauga 0.03km -
Osmow's Shawarma
4188 Living Arts Drive #4, Mississauga 0.05km
-
Cha Me. Cha
9-4188 Living Arts Drive, Mississauga 0.03km -
Tim Hortons
4180 Duke of York Boulevard, Mississauga 0.18km -
The Station Express
4180 Duke of York Boulevard, Mississauga 0.19km
-
Scotiabank
100 City Centre Drive, Mississauga 0.45km -
RBC Royal Bank
4056 Confederation Parkway, Mississauga 0.47km -
BDC - Business Development Bank of Canada
201 City Centre Drive Suite 301, Mississauga 0.58km
-
Petro-Canada
3680 Hurontario Street, Mississauga 1.14km -
Esso
632 Burnhamthorpe Road West, Mississauga 1.17km -
Circle K
632 Burnhamthorpe Road West, Mississauga 1.19km
-
Mississauga Volleyball
350 Rathburn Road West, Mississauga 0.35km -
Civic Centre Fitness Centre
300 City Centre Drive, Mississauga 0.36km -
Water Refill Stations
Mississauga 0.46km
-
Scholars' Green Park
275 Prince of Wales Drive, Mississauga 0.14km -
Community Common Park
355 Princess Royal Drive, Mississauga 0.25km -
Community Common Park
Mississauga 0.26km
-
Sheridan College - Hazel McCallion Library
4180 Duke of York Boulevard A-217, Mississauga 0.2km -
Mississauga Library - Pop Up Location
4141 Living Arts Drive, Mississauga 0.21km -
Hazel McCallion Central Library
301 Burnhamthorpe Road West, Mississauga 0.49km
-
Martha Children's Hospital
4070 Confederation Parkway, Mississauga 0.39km -
Citygate Medical Centre
3939 Duke of York Boulevard, Mississauga 0.72km -
MediCare Clinic
104&105-3885 Duke of York Boulevard, Mississauga 0.75km
-
Remedy'sRx - City Centre Apothecary
4175 Confederation Parkway, Mississauga 0.13km -
City Centre Apothecary
4175 Confederation Parkway, Mississauga 0.14km -
Living Arts Pharmacy
4100 Living Arts Drive, Mississauga 0.33km
-
Mik MC Realestate
100 City Centre Drive, Mississauga 0.54km -
Mado - Square One Mall
2-454-100 City Centre Drive, Mississauga 0.6km -
StickerYou: The Pop-Up
c/o Square One Shopping Centre 100 City Centre Drive, #2-KO7, Mississauga 0.6km
-
Untitled Spaces at Square One
Square One, 242 Rathburn Road West Suite 208, Mississauga 0.3km -
Imax
Canada 0.31km -
Cineplex Cinemas Mississauga
309 Rathburn Road West, Mississauga 0.33km
-
Farzi Café Square One
100 City Centre Drive, Mississauga 0.34km -
Jack Astor's Bar & Grill Square One
219 Rathburn Road West, Mississauga 0.35km -
Scaddabush Italian Kitchen & Bar Square One
209 Rathburn Road West, Mississauga 0.36km
- 1 bath
- 2 bed
- 900 sqft
215-135 Hillcrest Avenue, Mississauga, Ontario • L5B 4B1 • Cooksville



