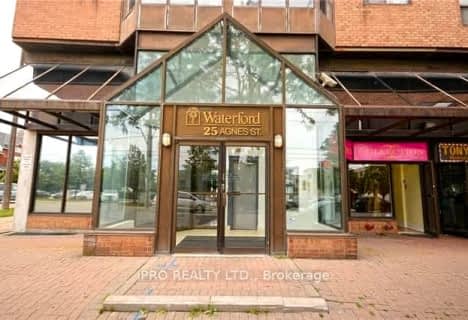Very Walkable
- Most errands can be accomplished on foot.
Excellent Transit
- Most errands can be accomplished by public transportation.
Bikeable
- Some errands can be accomplished on bike.

Sts. Peter & Paul Catholic School
Elementary: CatholicSt Philip Elementary School
Elementary: CatholicFairview Public School
Elementary: PublicThe Valleys Senior Public School
Elementary: PublicBishop Scalabrini School
Elementary: CatholicChris Hadfield P.S. (Elementary)
Elementary: PublicT. L. Kennedy Secondary School
Secondary: PublicJohn Cabot Catholic Secondary School
Secondary: CatholicThe Woodlands Secondary School
Secondary: PublicApplewood Heights Secondary School
Secondary: PublicSt Martin Secondary School
Secondary: CatholicFather Michael Goetz Secondary School
Secondary: Catholic-
HIYMA.COM
225 Webb Drive, Mississauga 0.5km -
Town & Country Market @ Hurontario
4033 Hurontario Street, Mississauga 0.51km -
Town & Country Market @ Duke of York
3885 Duke of York Boulevard, Mississauga 0.52km
-
Wine Rack
1585 Mississauga Valley Boulevard, Mississauga 0.75km -
The Wine Shop and Tasting Room
100 City Centre Drive FM08B, Mississauga 0.93km -
LCBO
65 Square One Drive, Mississauga 1.07km
-
Mumbai Frankie - The Original Bombay Roll
285 Enfield Place R104, Mississauga 0.1km -
Subway
285 Enfield Place R102, Mississauga 0.1km -
The Wave Bar and Lounge
285 Enfield Place Unit R100, Mississauga 0.12km
-
Kung Fu Tea on Enfield
285 Enfield Place R102, Mississauga 0.1km -
Gong Cha
115-90 Burnhamthorpe Road West, Mississauga 0.2km -
Railroad Coffee Co.
50 Sussex Gate, Mississauga 0.23km
-
Intesa Bci Canada
50 Burnhamthorpe Road West, Mississauga 0.22km -
Hana Bank Canada - Mississauga Br.
120-90 Burnhamthorpe Road West, Mississauga 0.23km -
Guardian Equipment Leasing
77 City Centre Drive #501, Mississauga 0.38km
-
Petro-Canada
3680 Hurontario Street, Mississauga 0.33km -
Esso
3445 Hurontario Street, Mississauga 0.54km -
Circle K
3445 Hurontario Street, Mississauga 0.54km
-
F45 Training Mississauga Downtown
68-50 Burnhamthorpe Road West, Mississauga 0.19km -
Qozen Yoga & Well-being Studio
405-50 Burnhamthorpe Road West, Mississauga 0.24km -
Gym
100 City Centre Drive, Mississauga 0.53km
-
Kariya Park
3620 Kariya Drive, Mississauga 0.14km -
Innovative Landscaping
1 Elm Drive Suite 1210, Mississauga 0.23km -
Linear Park
Mississauga 0.66km
-
Hazel McCallion Central Library
301 Burnhamthorpe Road West, Mississauga 0.77km -
Mississauga Library - Pop Up Location
4141 Living Arts Drive, Mississauga 0.93km -
Sheridan College - Hazel McCallion Library
4180 Duke of York Boulevard A-217, Mississauga 0.98km
-
Enfield Place Medical Centre
265 Enfield Place, Mississauga 0.12km -
McLean Clinic - GraceMed Mississauga
50 Burnhamthorpe Road West Suite 343, Mississauga 0.23km -
Matthews Gate Pharmacy
3662 Hurontario Street #5, Mississauga 0.29km
-
Guardian - Cura Pharmacy
265 Enfield Place, Mississauga 0.15km -
Matthews Gate Pharmacy
3662 Hurontario Street #5, Mississauga 0.29km -
City Gate Pharmacy
220 Burnhamthorpe Road West suite 105, Mississauga 0.48km
-
Enfield Place Retail
285 Enfield Place, Mississauga 0.1km -
Mado - Square One Mall
2-454-100 City Centre Drive, Mississauga 0.61km -
Iona Plaza
Mississauga 0.67km
-
Untitled Spaces at Square One
Square One, 242 Rathburn Road West Suite 208, Mississauga 1.18km -
Imax
Canada 1.33km -
Cineplex Cinemas Mississauga
309 Rathburn Road West, Mississauga 1.36km
-
The Wave Bar and Lounge
285 Enfield Place Unit R100, Mississauga 0.12km -
&Company Resto Bar
295 Enfield Place, Mississauga 0.16km -
Rooftop Patio
210-296 Enfield Place, Mississauga 0.19km
- 1 bath
- 2 bed
- 900 sqft
215-135 Hillcrest Avenue, Mississauga, Ontario • L5B 4B1 • Cooksville


