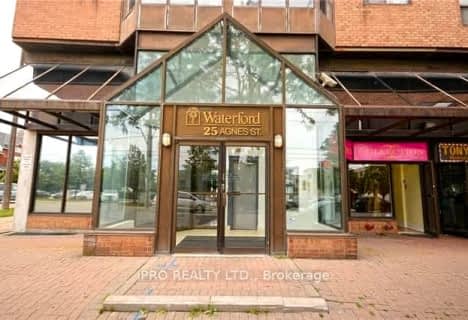Very Walkable
- Most errands can be accomplished on foot.
Good Transit
- Some errands can be accomplished by public transportation.
Bikeable
- Some errands can be accomplished on bike.

Elm Drive (Elementary)
Elementary: PublicClifton Public School
Elementary: PublicMetropolitan Andrei Catholic School
Elementary: CatholicThornwood Public School
Elementary: PublicSt Catherine of Siena School
Elementary: CatholicFloradale Public School
Elementary: PublicT. L. Kennedy Secondary School
Secondary: PublicJohn Cabot Catholic Secondary School
Secondary: CatholicApplewood Heights Secondary School
Secondary: PublicSt Martin Secondary School
Secondary: CatholicPort Credit Secondary School
Secondary: PublicFather Michael Goetz Secondary School
Secondary: Catholic-
OKO blu
755 Queensway E, Mississauga, ON L4Y 4C5 2.06km -
Fred's Bar & Grill
636 Bloor Street, Mississauga, ON L5A 3V9 2.08km -
Le Royal Resto & Lounge
755 Queensway E, Mississauga, ON L4Y 4C5 2.11km
-
Halo Espresso Bar
3024 Hurontario Street, Mississauga, ON L5B 4M4 0.33km -
McDonald's
2500 Hurontario Street, Mississauga, ON L5B 1N4 0.35km -
Kunafa’s
3058 Hurontario Street, Mississauga, ON L5B 1N7 0.44km
-
Habitual Fitness & Lifestyle
3611 Mavis Road, Units 12-15, Mississauga, ON L5C 1T7 2.9km -
Fitness by the Lake
329 Lakeshore Road E, Mississauga, ON L5G 1H3 3.75km -
Konga Fitness
4995 Timberlea Boulevard, Unit 6, Mississauga, ON L4W 2S2 5.6km
-
Pecketts Drugs
60 Dundas St E, Mississauga, ON L5A 1W4 0.11km -
Shoppers Drug Mart
2470 Hurontario Street, Mississauga, ON L5B 1N4 0.36km -
Shoppers Drug Mart
2470 Hurontario Street, Mississauga, ON L5B 0H2 0.36km
-
Rasovara
2560 Shepard Avenue, Unit 8, Mississauga, ON L5A 4E1 0.06km -
Myungdong Noodle Shabushabu
2560 Shepard Ave, Unit 5, Mississauga, ON L5A 4E1 0.07km -
Krakow Delicatessen
2560 Av Shepard, Mississauga, ON L5A 4E1 0.07km
-
Newin Centre
2580 Shepard Avenue, Mississauga, ON L5A 4K3 0.09km -
Iona Square
1585 Mississauga Valley Boulevard, Mississauga, ON L5A 3W9 1.67km -
Mississauga Chinese Centre
888 Dundas Street E, Mississauga, ON L4Y 4G6 2.48km
-
India Town Food Center
60 Dundas Street E, Mississauga, ON L5A 1W4 0.11km -
Kaveri Supermarket
29 Dundas Street E, Mississauga, ON L5A 1V9 0.24km -
Food Basics
2550 Hurontario Street, Mississauga, ON L5B 1N5 0.21km
-
LCBO
3020 Elmcreek Road, Mississauga, ON L5B 4M3 2.01km -
LCBO
65 Square One Drive, Mississauga, ON L5B 1M2 3.06km -
Scaddabush
209 Rathburn Road West, Mississauga, ON L5B 4E5 3.21km
-
Saudi’s Locks
Mississauga, ON L5B 3X7 0.4km -
Ready Honda
230 Dundas St E, Mississauga, ON L5A 1W9 0.57km -
AutoPark Mississauga
225 Dundas Steet E, Mississauga, ON L5A 1W8 0.88km
-
Cinéstarz
377 Burnhamthorpe Road E, Mississauga, ON L4Z 1C7 2.71km -
Cineplex Odeon Corporation
100 City Centre Drive, Mississauga, ON L5B 2C9 2.48km -
Cineplex Cinemas Mississauga
309 Rathburn Road W, Mississauga, ON L5B 4C1 2.97km
-
Cooksville Branch Library
3024 Hurontario Street, Mississauga, ON L5B 4M4 0.33km -
Mississauga Valley Community Centre & Library
1275 Mississauga Valley Boulevard, Mississauga, ON L5A 3R8 2.05km -
Central Library
301 Burnhamthorpe Road W, Mississauga, ON L5B 3Y3 2.53km
-
Pinewood Medical Centre
1471 Hurontario Street, Mississauga, ON L5G 3H5 2.33km -
Fusion Hair Therapy
33 City Centre Drive, Suite 680, Mississauga, ON L5B 2N5 2.62km -
Trillium Health Centre - Toronto West Site
150 Sherway Drive, Toronto, ON M9C 1A4 5.19km
-
Richard Jones Park
181 Whitchurch Mews, Mississauga ON 0.8km -
Mississauga Valley Park
1275 Mississauga Valley Blvd, Mississauga ON L5A 3R8 1.83km -
Staghorn Woods Park
855 Ceremonial Dr, Mississauga ON 5.74km
-
RBC Royal Bank
2 Dundas St W (Hurontario St), Mississauga ON L5B 1H3 0.26km -
CIBC
5 Dundas St E (at Hurontario St.), Mississauga ON L5A 1V9 0.26km -
Scotiabank
3295 Kirwin Ave, Mississauga ON L5A 4K9 0.66km
For Sale
For Rent
More about this building
View 75 King Street East, Mississauga- 1 bath
- 2 bed
- 900 sqft
215-135 Hillcrest Avenue, Mississauga, Ontario • L5B 4B1 • Cooksville


