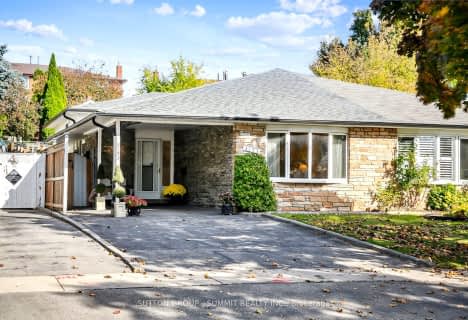
Westacres Public School
Elementary: Public
0.39 km
St Dominic Separate School
Elementary: Catholic
1.55 km
St Edmund Separate School
Elementary: Catholic
1.42 km
Munden Park Public School
Elementary: Public
0.82 km
Janet I. McDougald Public School
Elementary: Public
1.64 km
Allan A Martin Senior Public School
Elementary: Public
1.18 km
Peel Alternative South
Secondary: Public
0.87 km
Peel Alternative South ISR
Secondary: Public
0.87 km
St Paul Secondary School
Secondary: Catholic
1.48 km
Gordon Graydon Memorial Secondary School
Secondary: Public
0.94 km
Port Credit Secondary School
Secondary: Public
2.70 km
Cawthra Park Secondary School
Secondary: Public
1.45 km




