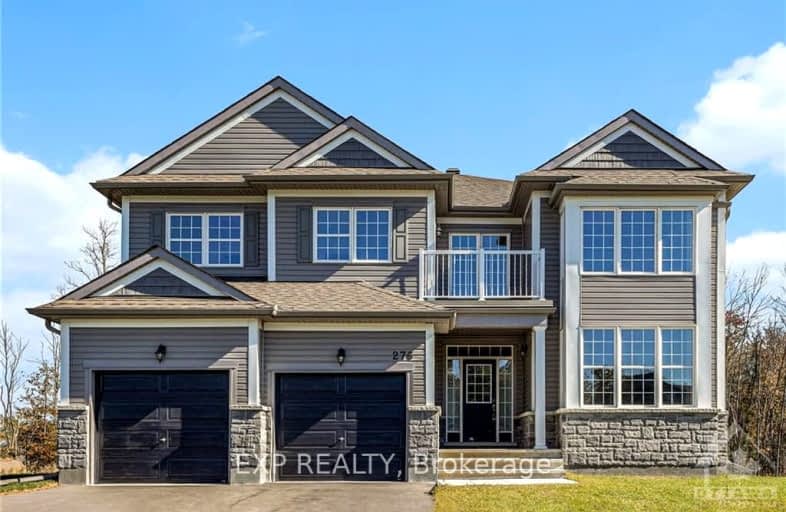Sold on Nov 27, 2024
Note: Property is not currently for sale or for rent.

-
Type: Detached
-
Style: 2-Storey
-
Lot Size: 102.42 x 191.43 Feet
-
Age: No Data
-
Taxes: $9,466 per year
-
Days on Site: 50 Days
-
Added: Oct 07, 2024 (1 month on market)
-
Updated:
-
Last Checked: 3 months ago
-
MLS®#: X9523185
-
Listed By: Exp realty
Flooring: Hardwood, Flooring: Carpet W/W & Mixed, Extraordinary Opportunity one of the Largest Models in Sought-After White Tail Ridge Community. Approx. 4,200 sqft Above Grade of Luxurious Living Space on a PREMIUM LOT w/NO REAR Neighbours! Formal Living & Dining RM leads into the Gourmet Chef's Kitchen with a Prep Island, Granite Countertops, Spacious Walk-In Pantry & Breakfast Area. It flows into the inviting Family RM, ideal for entertaining. The Solarium offers a Serene Space for Relaxation. Study, Laundry/Mudrm & Full Bath complete Main Level. Ascend the Oak Staircase to the Primary Bedrm w/W.I.C. & 5pc Ensuite. 4 Additional Bedrms including one w/Ensuite Bath & Balcony, while a Jack-and-Jill bath connects 2 others. A Versatile Loft & Sitting RM overlooks the Treed Lot, perfect for Home Office or Playroom. Unfinished Walk-Out BSMT w/Rough-In Bath awaits your Finishing Touch. Located near Almonte High School & Scenic Trails, this home offers Suburban Tranquility with Convenient Access to Amenities. (Some photos virtually staged)
Property Details
Facts for 276 ANTLER Court, Mississippi Mills
Status
Days on Market: 50
Last Status: Sold
Sold Date: Nov 27, 2024
Closed Date: Feb 13, 2025
Expiry Date: Mar 30, 2025
Sold Price: $931,888
Unavailable Date: Nov 28, 2024
Input Date: Oct 08, 2024
Property
Status: Sale
Property Type: Detached
Style: 2-Storey
Area: Mississippi Mills
Community: 912 - Mississippi Mills (Ramsay) Twp
Availability Date: TBA
Inside
Bedrooms: 5
Kitchens: 1
Rooms: 23
Den/Family Room: Yes
Air Conditioning: None
Fireplace: Yes
Utilities
Gas: Yes
Building
Basement: Full
Basement 2: Unfinished
Heat Type: Forced Air
Heat Source: Gas
Exterior: Other
Exterior: Stone
Water Supply: Municipal
Special Designation: Unknown
Parking
Garage Spaces: 2
Garage Type: Attached
Total Parking Spaces: 8
Fees
Tax Year: 2024
Tax Legal Description: LOT 44, PLAN 27M47 SUBJECT TO AN EASEMENT IN GROSS OVER PART 44
Taxes: $9,466
Highlights
Feature: Golf
Feature: School Bus Route
Land
Cross Street: Exit 417 at March Ro
Municipality District: Mississippi Mills
Fronting On: East
Parcel Number: 050890225
Pool: None
Sewer: Septic
Lot Depth: 191.43 Feet
Lot Frontage: 102.42 Feet
Zoning: Residential
Rural Services: Internet High Spd
Additional Media
- Virtual Tour: https://listings.nextdoorphotos.com/276antlercourt
Rooms
Room details for 276 ANTLER Court, Mississippi Mills
| Type | Dimensions | Description |
|---|---|---|
| Living Main | 3.58 x 5.96 | |
| Dining Main | 3.96 x 4.72 | |
| Kitchen Main | 3.60 x 5.43 | |
| Pantry Main | 1.47 x 2.97 | |
| Dining Main | 4.21 x 4.11 | |
| Family Main | 4.24 x 5.48 | |
| Office Main | 2.99 x 4.24 | |
| Sunroom Main | 3.55 x 4.11 | |
| Laundry Main | - | |
| Bathroom Main | - | |
| Foyer Main | - | |
| Prim Bdrm 2nd | 4.67 x 5.33 |
| XXXXXXXX | XXX XX, XXXX |
XXXXXX XXX XXXX |
$XXX,XXX |
| XXXXXXXX XXXXXX | XXX XX, XXXX | $949,900 XXX XXXX |

Almonte Intermediate School
Elementary: PublicNotre Dame Catholic Separate School
Elementary: CatholicNaismith Memorial Public School
Elementary: PublicHoly Name of Mary Separate School
Elementary: CatholicR Tait McKenzie Public School
Elementary: PublicSt Michael (Corkery) Elementary School
Elementary: CatholicAlmonte District High School
Secondary: PublicCarleton Place High School
Secondary: PublicNotre Dame Catholic High School
Secondary: CatholicArnprior District High School
Secondary: PublicWest Carleton Secondary School
Secondary: PublicT R Leger School of Adult & Continuing Secondary School
Secondary: Public

