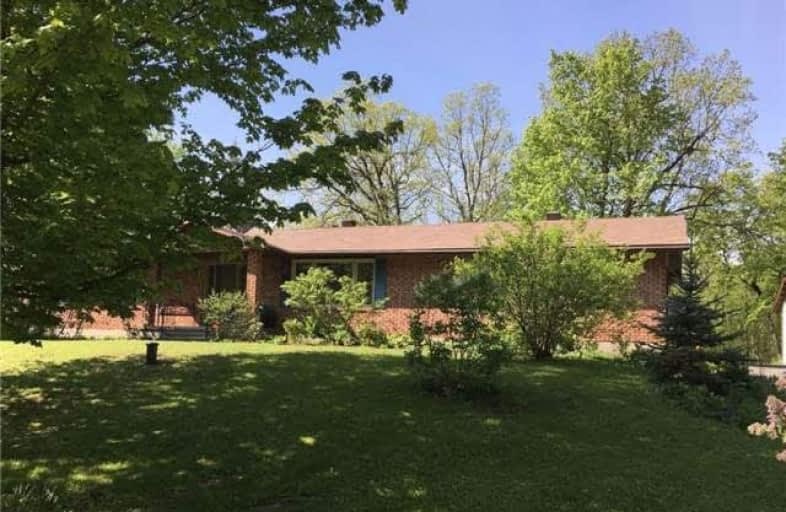Sold on Jul 14, 2017
Note: Property is not currently for sale or for rent.

-
Type: Detached
-
Style: Bungalow
-
Size: 2000 sqft
-
Lot Size: 150 x 580.82 Feet
-
Age: 31-50 years
-
Taxes: $3,161 per year
-
Days on Site: 71 Days
-
Added: Sep 07, 2019 (2 months on market)
-
Updated:
-
Last Checked: 9 hours ago
-
MLS®#: X3789795
-
Listed By: Comfree commonsense network, brokerage
Turn-Key All Brick Meticulously Maintained Quality Large Bungalow In Park Setting With Tens Of Thousands In Recent Upgrades, 35Min To Downtown Ottawa, 10Min To Kanata. Mature Trees, No Back Or Front Neighbors, Surrounded By Forest, No Traffic, 3 Min To Hwy, Open Concept, Hardwood Floors (No Carpet), Lrg Workshop, Ensuite/Cheater Bath, Rain Shower, Landscaping, Gazebo, Fam Rm W/Wood Beams, Invisible Dog Fence, Cold Rm, Roof 40 Years W-Ty, & More.
Property Details
Facts for 415 Golden Line Road, Mississippi Mills
Status
Days on Market: 71
Last Status: Sold
Sold Date: Jul 14, 2017
Closed Date: Aug 10, 2017
Expiry Date: Nov 03, 2017
Sold Price: $420,000
Unavailable Date: Jul 14, 2017
Input Date: May 04, 2017
Prior LSC: Listing with no contract changes
Property
Status: Sale
Property Type: Detached
Style: Bungalow
Size (sq ft): 2000
Age: 31-50
Area: Mississippi Mills
Availability Date: Flex
Inside
Bedrooms: 3
Bathrooms: 2
Kitchens: 1
Rooms: 9
Den/Family Room: Yes
Air Conditioning: Central Air
Fireplace: Yes
Laundry Level: Main
Washrooms: 2
Building
Basement: Finished
Heat Type: Forced Air
Heat Source: Propane
Exterior: Brick
Water Supply: Well
Special Designation: Unknown
Parking
Driveway: Lane
Garage Spaces: 2
Garage Type: Attached
Covered Parking Spaces: 10
Total Parking Spaces: 12
Fees
Tax Year: 2017
Tax Legal Description: Pt Lt 4 Con 12 Ramsay Pt 2, 26R2103 ; Town Mississ
Taxes: $3,161
Land
Cross Street: Hwy 7 To Upper Dwyer
Municipality District: Mississippi Mills
Fronting On: West
Pool: None
Sewer: Septic
Lot Depth: 580.82 Feet
Lot Frontage: 150 Feet
Acres: 2-4.99
Rooms
Room details for 415 Golden Line Road, Mississippi Mills
| Type | Dimensions | Description |
|---|---|---|
| Master Main | 3.76 x 4.45 | |
| 2nd Br Main | 3.30 x 3.40 | |
| 3rd Br Main | 3.02 x 3.35 | |
| Dining Main | 4.01 x 3.20 | |
| Family Main | 4.37 x 5.18 | |
| Kitchen Main | 2.97 x 3.66 | |
| Living Main | 4.06 x 6.22 | |
| Rec Lower | 3.73 x 7.85 | |
| Workshop Lower | 6.55 x 7.26 |
| XXXXXXXX | XXX XX, XXXX |
XXXX XXX XXXX |
$XXX,XXX |
| XXX XX, XXXX |
XXXXXX XXX XXXX |
$XXX,XXX |
| XXXXXXXX XXXX | XXX XX, XXXX | $420,000 XXX XXXX |
| XXXXXXXX XXXXXX | XXX XX, XXXX | $439,900 XXX XXXX |

École élémentaire catholique J.-L.-Couroux
Elementary: CatholicSt Mary's Separate School
Elementary: CatholicCarleton Place Intermediate School
Elementary: PublicArklan Community Public School
Elementary: PublicSt Michael (Corkery) Elementary School
Elementary: CatholicCaldwell Street Elementary School
Elementary: PublicFrederick Banting Secondary Alternate Pr
Secondary: PublicAlmonte District High School
Secondary: PublicCarleton Place High School
Secondary: PublicNotre Dame Catholic High School
Secondary: CatholicSacred Heart High School
Secondary: CatholicT R Leger School of Adult & Continuing Secondary School
Secondary: Public

