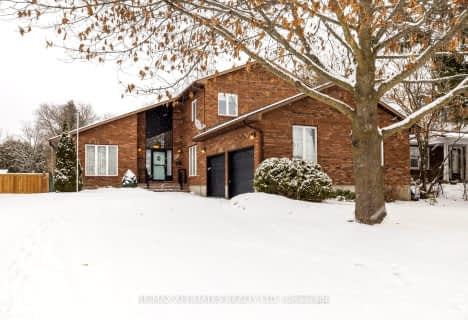
Almonte Intermediate School
Elementary: Public
1.15 km
Notre Dame Catholic Separate School
Elementary: Catholic
10.78 km
Naismith Memorial Public School
Elementary: Public
2.37 km
Holy Name of Mary Separate School
Elementary: Catholic
0.82 km
R Tait McKenzie Public School
Elementary: Public
0.96 km
St Michael (Corkery) Elementary School
Elementary: Catholic
8.31 km
Almonte District High School
Secondary: Public
1.15 km
Carleton Place High School
Secondary: Public
11.97 km
Notre Dame Catholic High School
Secondary: Catholic
10.78 km
Arnprior District High School
Secondary: Public
25.95 km
West Carleton Secondary School
Secondary: Public
24.74 km
T R Leger School of Adult & Continuing Secondary School
Secondary: Public
10.71 km
-
Macgregor park
Almonte ON 1.87km -
Gemmil Park
Mississippi Mills ON 2.06km -
Red Gate Arena
Mississippi Mills ON 10.74km
-
President's Choice Financial ATM
401 Ottawa St, Almonte ON K0A 1A0 0.53km -
BMO Bank of Montreal
62 Mill St, Almonte ON K0A 1A0 1.66km -
Scotiabank
85 Bridge St, Carleton Place ON K7C 2V4 11.5km






