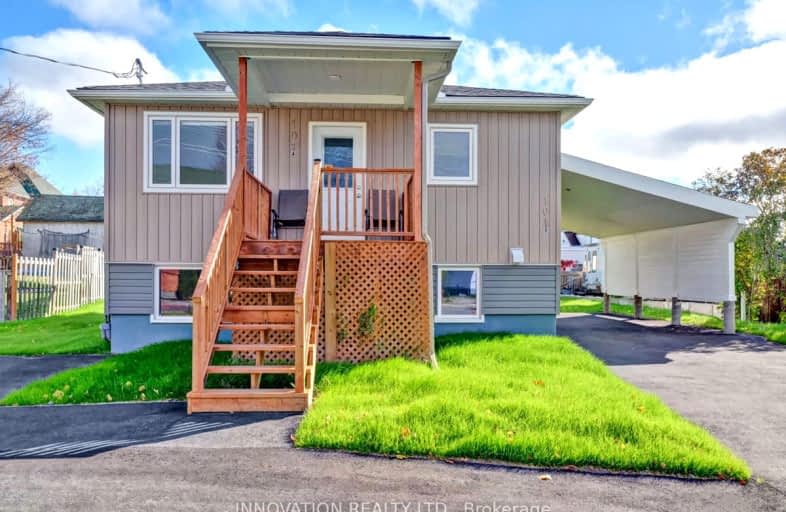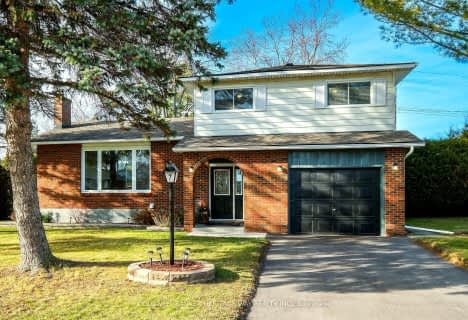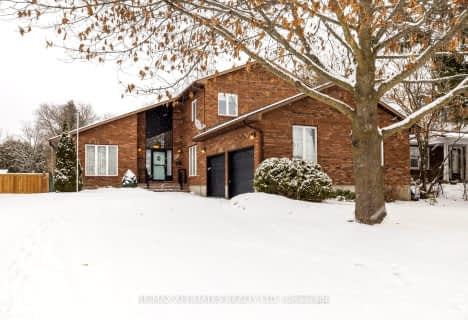Very Walkable
- Most errands can be accomplished on foot.
Somewhat Bikeable
- Most errands require a car.

Almonte Intermediate School
Elementary: PublicNotre Dame Catholic Separate School
Elementary: CatholicNaismith Memorial Public School
Elementary: PublicHoly Name of Mary Separate School
Elementary: CatholicR Tait McKenzie Public School
Elementary: PublicSt. Gregory Catholic
Elementary: CatholicAlmonte District High School
Secondary: PublicCarleton Place High School
Secondary: PublicNotre Dame Catholic High School
Secondary: CatholicArnprior District High School
Secondary: PublicWest Carleton Secondary School
Secondary: PublicT R Leger School of Adult & Continuing Secondary School
Secondary: Public-
Metcalfe Geoheritage Park
250 Almonte St (at Malcolm St), Almonte ON K0A 1A0 0.69km -
Burnt Lands Provincial Park
Hardwood Plains, Ottawa ON K0A 1A0 7.44km -
Carroll Homestead Park
3447 Old Almonte Rd, Ottawa ON K0A 1L0 10.61km
-
TD Bank Financial Group
5525 Appleton Side Rd, Almonte ON K0A 1A0 1.48km -
Banks Canada
175 Industrial Ave, Carleton Place ON K7C 3V7 9.19km -
CIBC
33 Lansdowne Ave (at Moore St.), Carleton Place ON K7C 3S9 11.11km
- 2 bath
- 2 bed
- 1100 sqft
636 Robert Hill Street, Mississippi Mills, Ontario • K0A 1A0 • 911 - Almonte
- 4 bath
- 3 bed
35 White Tail Drive, Mississippi Mills, Ontario • K0A 1A0 • 912 - Mississippi Mills (Ramsay) Twp
- 2 bath
- 2 bed
457 HONEYBORNE Street, Mississippi Mills, Ontario • K0A 1A0 • 912 - Mississippi Mills (Ramsay) Twp



















