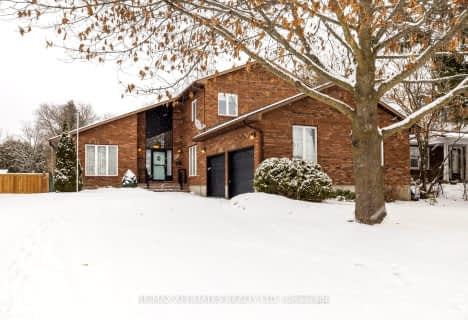
Almonte Intermediate School
Elementary: Public
1.01 km
Notre Dame Catholic Separate School
Elementary: Catholic
10.92 km
Naismith Memorial Public School
Elementary: Public
2.39 km
Holy Name of Mary Separate School
Elementary: Catholic
0.97 km
R Tait McKenzie Public School
Elementary: Public
1.14 km
St Michael (Corkery) Elementary School
Elementary: Catholic
8.48 km
Almonte District High School
Secondary: Public
1.03 km
Carleton Place High School
Secondary: Public
12.12 km
Notre Dame Catholic High School
Secondary: Catholic
10.92 km
Arnprior District High School
Secondary: Public
25.74 km
West Carleton Secondary School
Secondary: Public
24.80 km
T R Leger School of Adult & Continuing Secondary School
Secondary: Public
10.86 km


