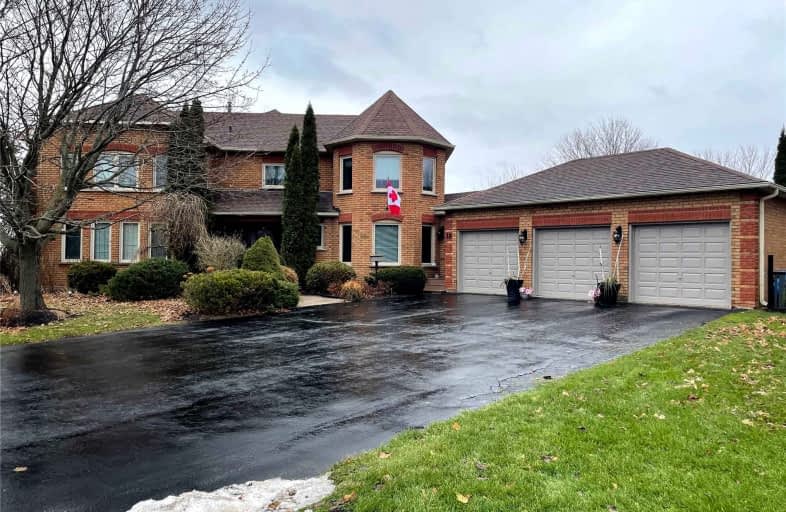Leased on Dec 30, 2021
Note: Property is not currently for sale or for rent.

-
Type: Detached
-
Style: 2-Storey
-
Size: 3000 sqft
-
Lease Term: 1 Year
-
Possession: Tbd
-
All Inclusive: N
-
Lot Size: 104.21 x 197 Feet
-
Age: No Data
-
Days on Site: 16 Days
-
Added: Dec 14, 2021 (2 weeks on market)
-
Updated:
-
Last Checked: 2 months ago
-
MLS®#: X5455645
-
Listed By: Re/max realty specialists inc., brokerage
This Beautiful 3100 Sqft Home Is Situated On A Large Pie Shaped Lot In A Very Desirable Estate Subdivision. The Home Features A Living Room, Dining Room, Family Room, Large Kitchen, An Office, 4 Large Bedrooms, & 4 Washrooms. Located Close To All Amenities With A Private Park-Like Setting With A Pergola.
Extras
Basement Is Not Included. S/S Fridge, Stove, Dishwasher, Washer, Dryer
Property Details
Facts for 18 Hawthorne Road, Mono
Status
Days on Market: 16
Last Status: Leased
Sold Date: Dec 30, 2021
Closed Date: Jan 08, 2022
Expiry Date: Mar 31, 2022
Sold Price: $3,800
Unavailable Date: Dec 30, 2021
Input Date: Dec 14, 2021
Prior LSC: Listing with no contract changes
Property
Status: Lease
Property Type: Detached
Style: 2-Storey
Size (sq ft): 3000
Area: Mono
Community: Rural Mono
Availability Date: Tbd
Inside
Bedrooms: 4
Bathrooms: 4
Kitchens: 1
Rooms: 4
Den/Family Room: Yes
Air Conditioning: Central Air
Fireplace: No
Laundry:
Washrooms: 4
Utilities
Utilities Included: N
Electricity: Available
Gas: Available
Cable: No
Telephone: Available
Building
Basement: Finished
Heat Type: Forced Air
Heat Source: Gas
Exterior: Brick
Private Entrance: Y
Water Supply: Municipal
Special Designation: Unknown
Parking
Driveway: Private
Parking Included: Yes
Garage Spaces: 2
Garage Type: Built-In
Covered Parking Spaces: 4
Total Parking Spaces: 6
Fees
Cable Included: No
Central A/C Included: No
Common Elements Included: No
Heating Included: No
Hydro Included: No
Water Included: No
Highlights
Feature: Golf
Feature: Hospital
Feature: Lake/Pond
Feature: Ravine
Land
Cross Street: Highway 10/Hockley R
Municipality District: Mono
Fronting On: East
Pool: None
Sewer: Septic
Lot Depth: 197 Feet
Lot Frontage: 104.21 Feet
Waterfront: None
Rooms
Room details for 18 Hawthorne Road, Mono
| Type | Dimensions | Description |
|---|---|---|
| Living Main | 6.10 x 3.66 | Sunken Bath, Pot Lights, Crown Moulding |
| Dining Main | 4.57 x 3.66 | Hardwood Floor, Gas Fireplace, Pot Lights |
| Kitchen Main | 8.30 x 6.71 | Stainless Steel Appl, Breakfast Area, W/O To Sundeck |
| Family Main | 5.80 x 3.66 | Coffered Ceiling, Fireplace, Pot Lights |
| Office Main | 3.97 x 3.66 | Hardwood Floor, Circular Rm, Pot Lights |
| Prim Bdrm 2nd | 6.71 x 4.15 | Hardwood Floor, 4 Pc Ensuite, W/I Closet |
| 2nd Br 2nd | 4.27 x 3.66 | Broadloom, Double Closet, O/Looks Frontyard |
| 3rd Br 2nd | 3.97 x 3.66 | Hardwood Floor, Double Closet, Semi Ensuite |
| 4th Br 2nd | 3.97 x 3.05 | Hardwood Floor, Double Closet, Semi Ensuite |
| Living Bsmt | - | Broadloom, Gas Fireplace, Above Grade Window |
| Kitchen Bsmt | - | Breakfast Bar, Pantry, W/O To Patio |
| 5th Br Bsmt | - | Broadloom, W/I Closet, Above Grade Window |
| XXXXXXXX | XXX XX, XXXX |
XXXXXX XXX XXXX |
$X,XXX |
| XXX XX, XXXX |
XXXXXX XXX XXXX |
$X,XXX | |
| XXXXXXXX | XXX XX, XXXX |
XXXX XXX XXXX |
$X,XXX,XXX |
| XXX XX, XXXX |
XXXXXX XXX XXXX |
$X,XXX,XXX |
| XXXXXXXX XXXXXX | XXX XX, XXXX | $3,800 XXX XXXX |
| XXXXXXXX XXXXXX | XXX XX, XXXX | $3,800 XXX XXXX |
| XXXXXXXX XXXX | XXX XX, XXXX | $1,591,000 XXX XXXX |
| XXXXXXXX XXXXXX | XXX XX, XXXX | $1,599,900 XXX XXXX |

St Peter Separate School
Elementary: CatholicMono-Amaranth Public School
Elementary: PublicCredit Meadows Elementary School
Elementary: PublicSt Benedict Elementary School
Elementary: CatholicSt Andrew School
Elementary: CatholicPrincess Elizabeth Public School
Elementary: PublicDufferin Centre for Continuing Education
Secondary: PublicErin District High School
Secondary: PublicRobert F Hall Catholic Secondary School
Secondary: CatholicCentre Dufferin District High School
Secondary: PublicWestside Secondary School
Secondary: PublicOrangeville District Secondary School
Secondary: Public- 3 bath
- 4 bed
9 Victor Large Way, Orangeville, Ontario • L9W 0B4 • Orangeville



