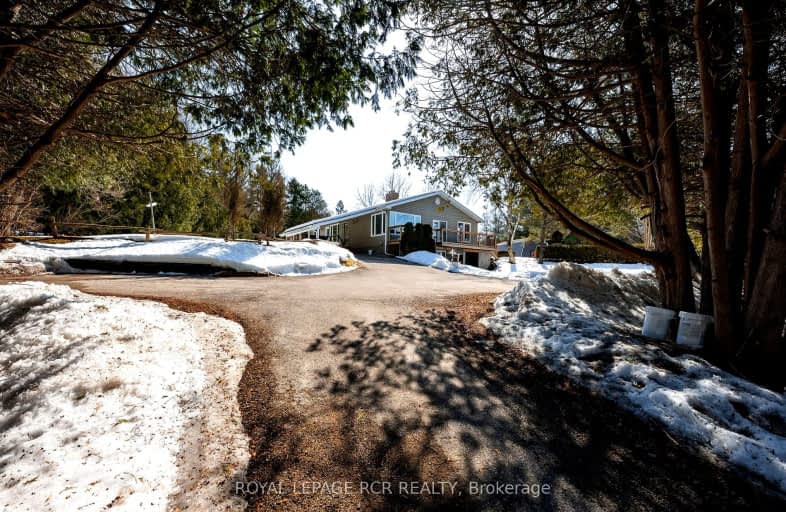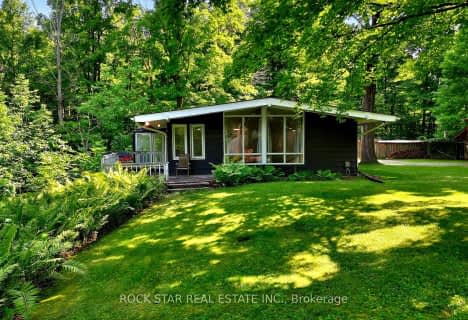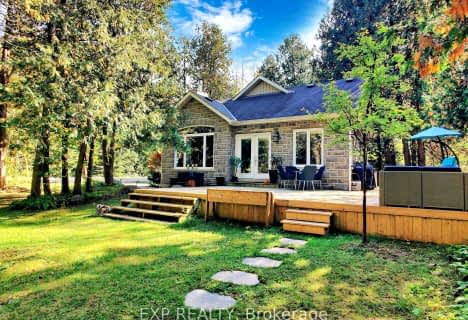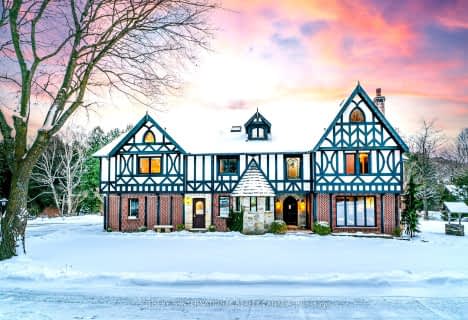Car-Dependent
- Almost all errands require a car.
Somewhat Bikeable
- Almost all errands require a car.

Adjala Central Public School
Elementary: PublicPrincess Margaret Public School
Elementary: PublicMono-Amaranth Public School
Elementary: PublicSt Benedict Elementary School
Elementary: CatholicIsland Lake Public School
Elementary: PublicPrincess Elizabeth Public School
Elementary: PublicDufferin Centre for Continuing Education
Secondary: PublicSt Thomas Aquinas Catholic Secondary School
Secondary: CatholicRobert F Hall Catholic Secondary School
Secondary: CatholicCentre Dufferin District High School
Secondary: PublicWestside Secondary School
Secondary: PublicOrangeville District Secondary School
Secondary: Public-
Hockley Valley Provincial Nature Reserve
Hockley Rd 7, Mono ON 2.48km -
Mono Cliffs Provincial Park
2nd Line, Orangeville ON 7.36km -
Glen Haffy Conservation Area
19245 Airport Rd, Caledon East ON L7K 2K4 8.24km
-
CIBC
Queen St N, Tottenham ON L0G 1W0 7.19km -
Banque Nationale du Canada
163 1st St, Orangeville ON L9W 3J8 9.58km -
President's Choice Financial ATM
50 4th Ave, Orangeville ON L9W 1L0 9.6km










