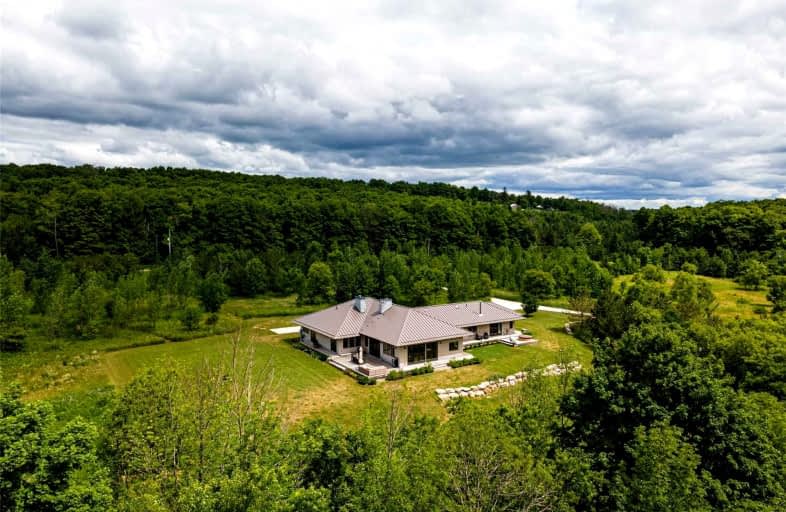Sold on Jul 06, 2022
Note: Property is not currently for sale or for rent.

-
Type: Detached
-
Style: Bungalow
-
Size: 3500 sqft
-
Lot Size: 25 x 0 Acres
-
Age: 0-5 years
-
Taxes: $9,894 per year
-
Days on Site: 8 Days
-
Added: Jun 28, 2022 (1 week on market)
-
Updated:
-
Last Checked: 2 months ago
-
MLS®#: X5677689
-
Listed By: Chestnut park real estate limited, brokerage
A Gorgeous 25 Acre Property Perched Atop Hockley Valley In Beautiful Mono Township. This Architecturally Designed Contemporary Bungalow Is The Perfect Country Escape Offering Low Maintenance And Easy Gracious Living. Built To Exacting Standards This Stunning Light Filled Home Offers Sweeping Southern Views And Walk-Outs From Every Room. Custom Open Concept Kitchen With Centre Island, Two Wood Burning Fireplaces, Large Bedrooms With En-Suites, Tons Of Built-In Storage, Standing-Seam Metal Roof And Wide Plank Walnut Floors Are Just A Few Of The Wonderful Features This Home Has To Offer. The Property Has Trails Throughout And Is A Beautiful Mix Of High Rolling Open Meadows With A Variety Of Trees, Wildflowers And Wildlife. A Very Private And Peaceful Setting On A Desirable Road, Surrounded By Conservation Land And Horse Farms. Properties Like This Are Hard To Come By.
Extras
Rarely Available & Sought After Location On A Quiet Country Road. Next To The Bruce Trail. Close To Mono Cliffs Inn, Mono Cliffs Park, Hockley Valley Resort, Adamo Winery, Mansfield Ski Club & More. Outdoor Shower. Bell High Speed Internet
Property Details
Facts for 327074 Dunby Road, Mono
Status
Days on Market: 8
Last Status: Sold
Sold Date: Jul 06, 2022
Closed Date: Oct 06, 2022
Expiry Date: Aug 28, 2022
Sold Price: $3,250,000
Unavailable Date: Jul 06, 2022
Input Date: Jun 28, 2022
Prior LSC: Listing with no contract changes
Property
Status: Sale
Property Type: Detached
Style: Bungalow
Size (sq ft): 3500
Age: 0-5
Area: Mono
Community: Rural Mono
Availability Date: 90
Inside
Bedrooms: 3
Bathrooms: 3
Kitchens: 1
Rooms: 7
Den/Family Room: Yes
Air Conditioning: None
Fireplace: Yes
Laundry Level: Main
Central Vacuum: N
Washrooms: 3
Utilities
Electricity: Yes
Gas: No
Cable: No
Telephone: Yes
Building
Basement: Part Fin
Heat Type: Forced Air
Heat Source: Propane
Exterior: Wood
Water Supply Type: Drilled Well
Water Supply: Well
Special Designation: Unknown
Parking
Driveway: Private
Garage Type: None
Covered Parking Spaces: 5
Total Parking Spaces: 10
Fees
Tax Year: 2022
Tax Legal Description: Con 3 E E Pt Lot 14 Rp 7R4163 Part 3
Taxes: $9,894
Highlights
Feature: Clear View
Feature: Rolling
Feature: Wooded/Treed
Land
Cross Street: Dunby Rd / 3rd Line
Municipality District: Mono
Fronting On: South
Pool: None
Sewer: Septic
Lot Frontage: 25 Acres
Lot Irregularities: Irregular
Acres: 25-49.99
Additional Media
- Virtual Tour: https://www.cscime.com/327074-dunby-road
Rooms
Room details for 327074 Dunby Road, Mono
| Type | Dimensions | Description |
|---|---|---|
| Great Rm Main | - | Hardwood Floor, Fireplace, W/O To Deck |
| Kitchen Main | - | Hardwood Floor, Centre Island, W/O To Deck |
| Dining Main | - | Hardwood Floor, Combined W/Great Rm, W/O To Deck |
| Family Main | - | Hardwood Floor, Fireplace, W/O To Deck |
| Mudroom Main | - | Tile Floor, Closet, W/O To Deck |
| Prim Bdrm Main | - | Hardwood Floor, 3 Pc Ensuite, W/O To Deck |
| 2nd Br Main | - | Hardwood Floor, 3 Pc Ensuite, W/O To Deck |
| 3rd Br Main | - | Hardwood Floor, West View, W/O To Deck |
| 4th Br Lower | - | Broadloom |
| Rec Lower | - | Broadloom |
| XXXXXXXX | XXX XX, XXXX |
XXXX XXX XXXX |
$X,XXX,XXX |
| XXX XX, XXXX |
XXXXXX XXX XXXX |
$X,XXX,XXX |
| XXXXXXXX XXXX | XXX XX, XXXX | $3,250,000 XXX XXXX |
| XXXXXXXX XXXXXX | XXX XX, XXXX | $3,875,000 XXX XXXX |

Princess Margaret Public School
Elementary: PublicMono-Amaranth Public School
Elementary: PublicCredit Meadows Elementary School
Elementary: PublicSt Benedict Elementary School
Elementary: CatholicIsland Lake Public School
Elementary: PublicPrincess Elizabeth Public School
Elementary: PublicAlliston Campus
Secondary: PublicDufferin Centre for Continuing Education
Secondary: PublicErin District High School
Secondary: PublicCentre Dufferin District High School
Secondary: PublicWestside Secondary School
Secondary: PublicOrangeville District Secondary School
Secondary: Public

