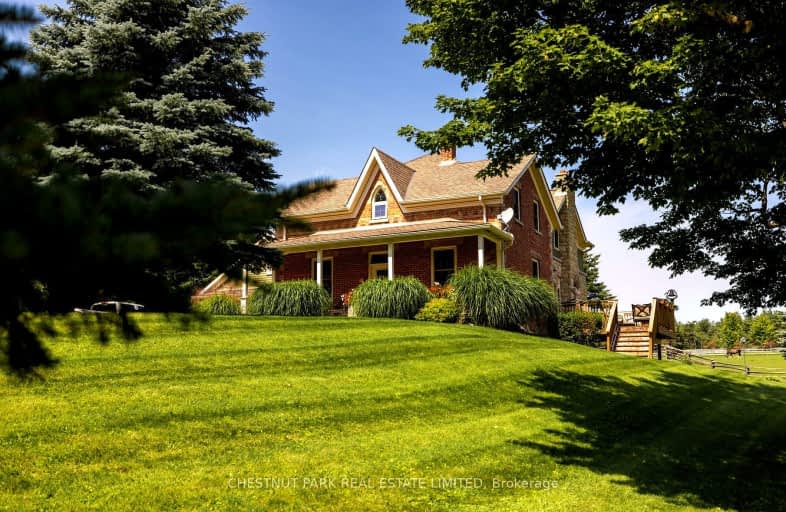Car-Dependent
- Almost all errands require a car.
0
/100
Somewhat Bikeable
- Almost all errands require a car.
18
/100

Princess Margaret Public School
Elementary: Public
10.60 km
Mono-Amaranth Public School
Elementary: Public
7.28 km
Credit Meadows Elementary School
Elementary: Public
10.36 km
St Benedict Elementary School
Elementary: Catholic
9.49 km
Island Lake Public School
Elementary: Public
9.78 km
Princess Elizabeth Public School
Elementary: Public
10.33 km
Alliston Campus
Secondary: Public
22.54 km
Dufferin Centre for Continuing Education
Secondary: Public
10.13 km
Erin District High School
Secondary: Public
25.66 km
Centre Dufferin District High School
Secondary: Public
13.61 km
Westside Secondary School
Secondary: Public
12.23 km
Orangeville District Secondary School
Secondary: Public
9.87 km
-
Hockley Valley Provincial Nature Reserve
Hockley Rd 7, Mono ON 3.36km -
Mono Cliffs Provincial Park
2nd Line, Orangeville ON 4.21km -
Monora Lawn Bowling Club
633220 On-10, Orangeville ON L9W 2Z1 8.26km
-
CIBC
Queen St N, Tottenham ON L0G 1W0 2.49km -
TD Canada Trust Branch and ATM
150 1st St, Orangeville ON L9W 3T7 8.94km -
TD Bank Financial Group
150 1st St, Orangeville ON L9W 3T7 8.95km


