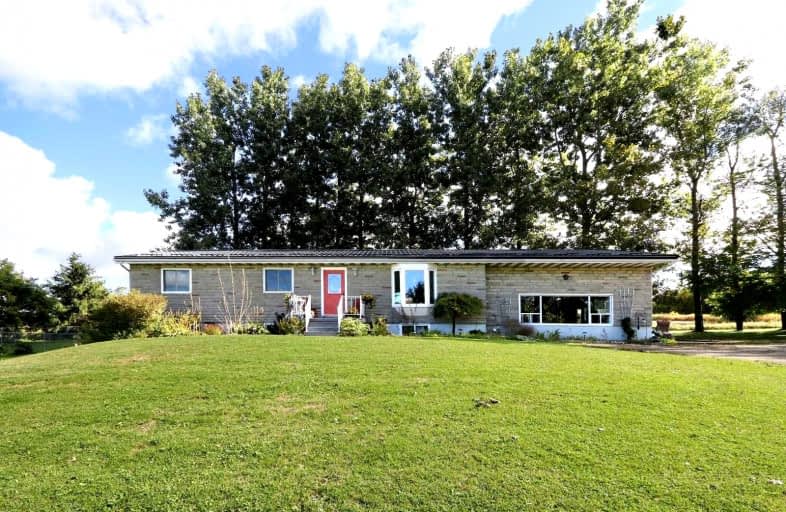Sold on Mar 12, 2022
Note: Property is not currently for sale or for rent.

-
Type: Detached
-
Style: Bungalow
-
Size: 2000 sqft
-
Lot Size: 340.84 x 1004 Feet
-
Age: 31-50 years
-
Taxes: $2,828 per year
-
Days on Site: 9 Days
-
Added: Mar 03, 2022 (1 week on market)
-
Updated:
-
Last Checked: 2 months ago
-
MLS®#: X5521518
-
Listed By: Re/max realty services inc., brokerage
Located At The End Of A Quiet Country Road, This Fabulous 3 Bdrm 4 Bath Home Offers So Much. Lovely Above-Ground In-Law Suite. Open Concept Main Level. 3 Spacious Bdrms, 2Pc In Master Ensuite. Separate Great Rm Features Fabulous Floor-Ceiling Stone Fireplace, 2Pc Bath, Laundry Rm, & Picture Windows & French Door, W/O To Patio Overlooking 1 Of 3 Ponds. Detached Outbuilding With Heat, Hydro & Internet.
Extras
Park Antique Cars In Your Heated Garage Then Walk Through To Your Office W/3Pc & Walk-Out To Your Sun Room To Enjoy The Views. Great Opportunity For A Home Office Or Hobby Space.
Property Details
Facts for 347369 15 Sideroad, Mono
Status
Days on Market: 9
Last Status: Sold
Sold Date: Mar 12, 2022
Closed Date: Jul 14, 2022
Expiry Date: Jun 30, 2022
Sold Price: $1,375,000
Unavailable Date: Mar 12, 2022
Input Date: Mar 03, 2022
Prior LSC: Sold
Property
Status: Sale
Property Type: Detached
Style: Bungalow
Size (sq ft): 2000
Age: 31-50
Area: Mono
Community: Rural Mono
Availability Date: 90-120 Days
Inside
Bedrooms: 3
Bedrooms Plus: 2
Bathrooms: 4
Kitchens: 2
Rooms: 7
Den/Family Room: Yes
Air Conditioning: None
Fireplace: Yes
Laundry Level: Main
Washrooms: 4
Building
Basement: Apartment
Basement 2: Fin W/O
Heat Type: Forced Air
Heat Source: Propane
Exterior: Stone
Water Supply: Well
Special Designation: Accessibility
Parking
Driveway: Other
Garage Spaces: 2
Garage Type: Detached
Covered Parking Spaces: 8
Total Parking Spaces: 10
Fees
Tax Year: 2021
Tax Legal Description: Pt Lt 16 Con 3 Ehs Pt 2 7R3032 Mono
Taxes: $2,828
Highlights
Feature: Fenced Yard
Feature: Grnbelt/Conserv
Land
Cross Street: Hwy 10 To Mono 8 E
Municipality District: Mono
Fronting On: North
Pool: None
Sewer: Septic
Lot Depth: 1004 Feet
Lot Frontage: 340.84 Feet
Lot Irregularities: 7.78 Acres
Acres: 5-9.99
Zoning: Nec
Additional Media
- Virtual Tour: https://boldimaging.com/property/5063/unbranded/slideshow
Rooms
Room details for 347369 15 Sideroad, Mono
| Type | Dimensions | Description |
|---|---|---|
| Great Rm Ground | 4.87 x 6.50 | Laminate, 2 Pc Bath, Fireplace |
| Living Main | 3.86 x 4.87 | Laminate, Bay Window, Open Concept |
| Dining Main | 4.11 x 6.40 | Laminate, Combined W/Kitchen, W/O To Deck |
| Kitchen Main | 4.11 x 6.40 | Ceramic Floor, Breakfast Bar, Stainless Steel Appl |
| Prim Bdrm Main | 3.37 x 4.37 | Laminate, 2 Pc Ensuite, Double Closet |
| 2nd Br Main | 3.11 x 3.16 | Laminate, Large Closet, Window |
| 3rd Br Main | 3.16 x 3.35 | Laminate, Large Closet, Window |
| Living Ground | 4.11 x 9.11 | Laminate, Fireplace, W/O To Patio |
| Kitchen Ground | 3.35 x 3.96 | Laminate, Eat-In Kitchen |
| Prim Bdrm Ground | 3.12 x 4.87 | Laminate, Double Closet, Window |
| Br Ground | 3.25 x 4.11 | Laminate |
| Mudroom Ground | 3.04 x 3.65 | Vinyl Floor, W/O To Patio, Picture Window |
| XXXXXXXX | XXX XX, XXXX |
XXXX XXX XXXX |
$X,XXX,XXX |
| XXX XX, XXXX |
XXXXXX XXX XXXX |
$X,XXX,XXX |
| XXXXXXXX XXXX | XXX XX, XXXX | $1,375,000 XXX XXXX |
| XXXXXXXX XXXXXX | XXX XX, XXXX | $1,500,000 XXX XXXX |

Limehouse Public School
Elementary: PublicRobert Little Public School
Elementary: PublicStewarttown Middle School
Elementary: PublicBrookville Public School
Elementary: PublicSt Joseph's School
Elementary: CatholicMcKenzie-Smith Bennett
Elementary: PublicGary Allan High School - Halton Hills
Secondary: PublicGary Allan High School - Milton
Secondary: PublicActon District High School
Secondary: PublicBishop Paul Francis Reding Secondary School
Secondary: CatholicChrist the King Catholic Secondary School
Secondary: CatholicGeorgetown District High School
Secondary: Public

