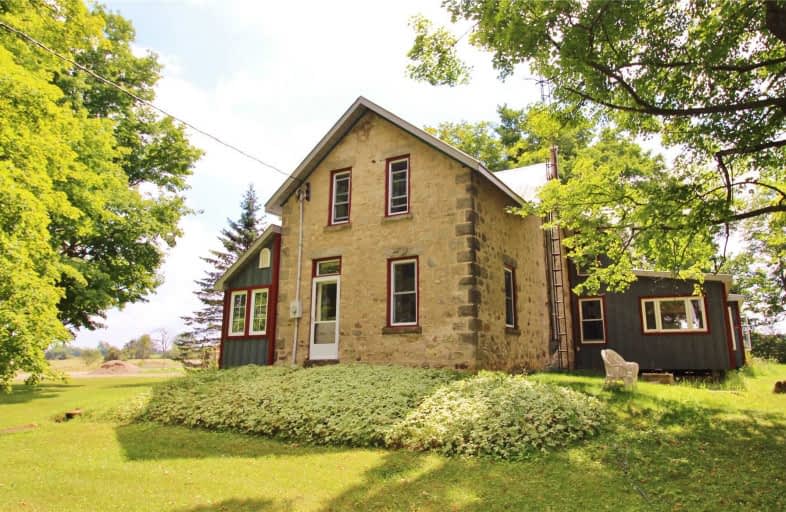Sold on Sep 24, 2019
Note: Property is not currently for sale or for rent.

-
Type: Detached
-
Style: 2-Storey
-
Size: 2500 sqft
-
Lot Size: 114.24 x 0 Acres
-
Age: 100+ years
-
Taxes: $4,074 per year
-
Days on Site: 35 Days
-
Added: Sep 24, 2019 (1 month on market)
-
Updated:
-
Last Checked: 1 month ago
-
MLS®#: X4553913
-
Listed By: Royal lepage rcr realty, brokerage
Location! 114 Prime Farmland, With Two Frontages, Located Between Shelburne And Orangeville. Very Private, Long Secluded Lane. 70 Maples Surround, Restored, Original Stone Home, Large Addition, Wrap Around Sunroom And Deck. New Hardwood Floors, Original Trim. Exposed Brick And Stone, 4 Beds, 3 Baths, Master Ensuite. Updated Kitchen, Geothermal And Solar Panel. Barn, Driveshed/Garage, Coverall.
Extras
Large Family Room Addition With Beamed Ceiling, Airtight Wood Stove. Additional Income: Rent From Tenant Farmer, 14 Years Remaining On Solar Panel Contract.
Property Details
Facts for 386066 20 Sideroad, Mono
Status
Days on Market: 35
Last Status: Sold
Sold Date: Sep 24, 2019
Closed Date: Dec 04, 2019
Expiry Date: Nov 01, 2019
Sold Price: $1,372,000
Unavailable Date: Sep 24, 2019
Input Date: Aug 21, 2019
Property
Status: Sale
Property Type: Detached
Style: 2-Storey
Size (sq ft): 2500
Age: 100+
Area: Mono
Community: Rural Mono
Availability Date: 60 Days
Inside
Bedrooms: 4
Bathrooms: 3
Kitchens: 1
Rooms: 14
Den/Family Room: Yes
Air Conditioning: Central Air
Fireplace: Yes
Laundry Level: Main
Central Vacuum: Y
Washrooms: 3
Utilities
Electricity: Yes
Gas: No
Cable: No
Telephone: Yes
Building
Basement: Full
Heat Type: Forced Air
Heat Source: Grnd Srce
Exterior: Board/Batten
Exterior: Stone
Elevator: N
UFFI: No
Energy Certificate: N
Green Verification Status: N
Water Supply Type: Drilled Well
Water Supply: Well
Special Designation: Unknown
Other Structures: Barn
Other Structures: Drive Shed
Parking
Driveway: Lane
Garage Spaces: 8
Garage Type: Detached
Covered Parking Spaces: 8
Total Parking Spaces: 16
Fees
Tax Year: 2019
Tax Legal Description: Con 3 W Pt Lot 20 Mono
Taxes: $4,074
Highlights
Feature: Grnbelt/Cons
Feature: Rolling
Feature: School Bus Route
Feature: Wooded/Treed
Land
Cross Street: Hwy 10 West On 20 Si
Municipality District: Mono
Fronting On: South
Pool: None
Sewer: Septic
Lot Frontage: 114.24 Acres
Acres: 100+
Zoning: A1 Agriculture
Farm: Mixed Use
Waterfront: None
Rooms
Room details for 386066 20 Sideroad, Mono
| Type | Dimensions | Description |
|---|---|---|
| Sunroom Main | 19.60 x 3.70 | L-Shaped Room, Window, Hot Tub |
| Family Main | 8.80 x 6.90 | Wood Stove, Hardwood Floor, Beamed |
| Powder Rm Main | 1.70 x 1.70 | 2 Pc Bath, Tile Floor |
| Laundry Main | 4.50 x 4.70 | Laundry Sink, Closet |
| Kitchen Main | 3.80 x 6.30 | B/I Dishwasher, Hardwood Floor |
| Office Main | 4.60 x 4.50 | Hardwood Floor, Bay Window |
| Master 2nd | 6.40 x 5.00 | 4 Pc Ensuite, Closet |
| 2nd Br 2nd | 5.00 x 2.50 | Closet, Broadloom |
| 3rd Br 2nd | 3.50 x 2.70 | Closet, Broadloom |
| 4th Br 2nd | 3.60 x 4.70 | Closet, Broadloom |
| Bathroom 2nd | 2.20 x 3.60 | 4 Pc Bath, Tile Floor |
| XXXXXXXX | XXX XX, XXXX |
XXXX XXX XXXX |
$X,XXX,XXX |
| XXX XX, XXXX |
XXXXXX XXX XXXX |
$X,XXX,XXX |
| XXXXXXXX XXXX | XXX XX, XXXX | $1,372,000 XXX XXXX |
| XXXXXXXX XXXXXX | XXX XX, XXXX | $1,399,000 XXX XXXX |

Nottawasaga and Creemore Public School
Elementary: PublicPrimrose Elementary School
Elementary: PublicTosorontio Central Public School
Elementary: PublicHyland Heights Elementary School
Elementary: PublicCentennial Hylands Elementary School
Elementary: PublicGlenbrook Elementary School
Elementary: PublicAlliston Campus
Secondary: PublicStayner Collegiate Institute
Secondary: PublicNottawasaga Pines Secondary School
Secondary: PublicCentre Dufferin District High School
Secondary: PublicOrangeville District Secondary School
Secondary: PublicBanting Memorial District High School
Secondary: Public

