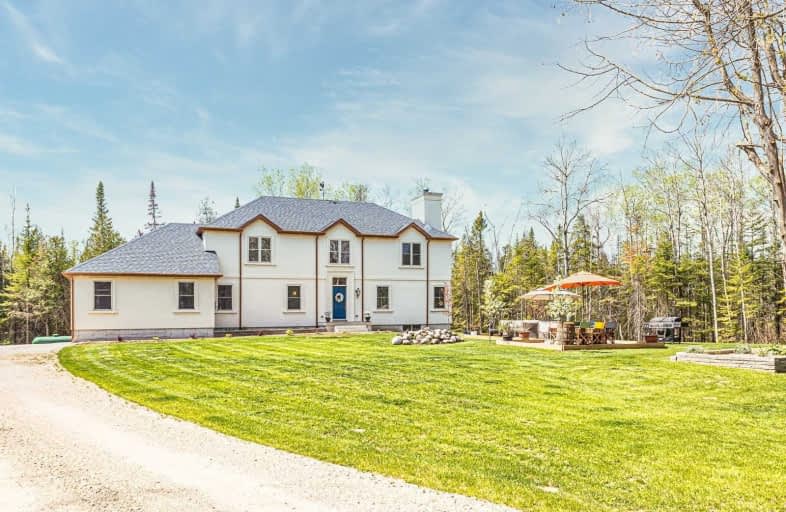Sold on Jun 11, 2021
Note: Property is not currently for sale or for rent.

-
Type: Detached
-
Style: 2-Storey
-
Size: 2500 sqft
-
Lot Size: 412.5 x 1064.4 Feet
-
Age: 0-5 years
-
Taxes: $3,411 per year
-
Days on Site: 67 Days
-
Added: Apr 05, 2021 (2 months on market)
-
Updated:
-
Last Checked: 2 months ago
-
MLS®#: X5180283
-
Listed By: Laceby real estate limited, brokerage
Exceptional Value In This Lovely Home Nestled On A Wooded 10 Acres For Total Privacy ! This One Of A Kind , Architecturally Designed 2 Storey Boasts A Kitchen That Any Cook Would Love! A Massive Centre Island With Seating For 5 Is Part Of The Main Floor Open Concept Dining Area And Great Room With A Wood Burning Fireplace. Dining Area Walks Out To A Deck. Huge W/I Pantry. Great Location Just North Of Orangeville.
Extras
Tarion Warranty From March 2019. 2 Stoves, 2 Dishwashers, Oversized Fridge, Oversized Washer And Dryer. All Elf's, Wired In Generator, Huge Extra Main Floor Walk-In Closet For Sports Equip. Close To Mono Ski Hills, Walking Trails, Winery.
Property Details
Facts for 386106 20 Sideroad, Mono
Status
Days on Market: 67
Last Status: Sold
Sold Date: Jun 11, 2021
Closed Date: Jul 27, 2021
Expiry Date: Aug 31, 2021
Sold Price: $1,650,000
Unavailable Date: Jun 11, 2021
Input Date: Apr 05, 2021
Property
Status: Sale
Property Type: Detached
Style: 2-Storey
Size (sq ft): 2500
Age: 0-5
Area: Mono
Community: Rural Mono
Availability Date: Tba
Inside
Bedrooms: 4
Bathrooms: 3
Kitchens: 1
Rooms: 10
Den/Family Room: Yes
Air Conditioning: Central Air
Fireplace: Yes
Laundry Level: Lower
Washrooms: 3
Utilities
Electricity: Yes
Telephone: Available
Building
Basement: Full
Basement 2: Unfinished
Heat Type: Forced Air
Heat Source: Propane
Exterior: Stucco/Plaster
Water Supply Type: Drilled Well
Water Supply: Well
Special Designation: Unknown
Parking
Driveway: Private
Garage Spaces: 3
Garage Type: Attached
Covered Parking Spaces: 10
Total Parking Spaces: 12
Fees
Tax Year: 2020
Tax Legal Description: Pt Lot 20, Conc.3,Whs, 7R644, Town Of Mono
Taxes: $3,411
Highlights
Feature: Grnbelt/Cons
Feature: Rolling
Feature: Wooded/Treed
Land
Cross Street: 20 Sideroad /Highway
Municipality District: Mono
Fronting On: South
Pool: None
Sewer: Septic
Lot Depth: 1064.4 Feet
Lot Frontage: 412.5 Feet
Lot Irregularities: 10 Acres, Wooded, Lar
Acres: 10-24.99
Rooms
Room details for 386106 20 Sideroad, Mono
| Type | Dimensions | Description |
|---|---|---|
| Foyer Main | 2.84 x 3.60 | Open Concept, Closet, Cathedral Ceiling |
| Kitchen Main | 3.12 x 5.18 | Centre Island, Granite Counter, Open Concept |
| Pantry Main | 1.37 x 3.06 | B/I Shelves |
| Dining Main | 4.52 x 4.52 | Picture Window, Combined W/Kitchen, W/O To Deck |
| Great Rm Main | 3.05 x 5.49 | Floor/Ceil Fireplace, Open Concept, Wood Floor |
| Mudroom Main | 1.57 x 3.35 | B/I Shelves |
| Master Upper | 3.96 x 4.57 | 3 Pc Ensuite, W/I Closet |
| 2nd Br Upper | 3.25 x 3.35 | Closet |
| 3rd Br Upper | 3.91 x 4.27 | Closet |
| 4th Br Upper | 3.05 x 3.50 | Closet, Large Window |
| XXXXXXXX | XXX XX, XXXX |
XXXX XXX XXXX |
$X,XXX,XXX |
| XXX XX, XXXX |
XXXXXX XXX XXXX |
$X,XXX,XXX | |
| XXXXXXXX | XXX XX, XXXX |
XXXXXXX XXX XXXX |
|
| XXX XX, XXXX |
XXXXXX XXX XXXX |
$X,XXX,XXX |
| XXXXXXXX XXXX | XXX XX, XXXX | $1,650,000 XXX XXXX |
| XXXXXXXX XXXXXX | XXX XX, XXXX | $1,725,000 XXX XXXX |
| XXXXXXXX XXXXXXX | XXX XX, XXXX | XXX XXXX |
| XXXXXXXX XXXXXX | XXX XX, XXXX | $1,775,000 XXX XXXX |

Nottawasaga and Creemore Public School
Elementary: PublicPrimrose Elementary School
Elementary: PublicTosorontio Central Public School
Elementary: PublicHyland Heights Elementary School
Elementary: PublicCentennial Hylands Elementary School
Elementary: PublicGlenbrook Elementary School
Elementary: PublicAlliston Campus
Secondary: PublicStayner Collegiate Institute
Secondary: PublicNottawasaga Pines Secondary School
Secondary: PublicCentre Dufferin District High School
Secondary: PublicOrangeville District Secondary School
Secondary: PublicBanting Memorial District High School
Secondary: Public

