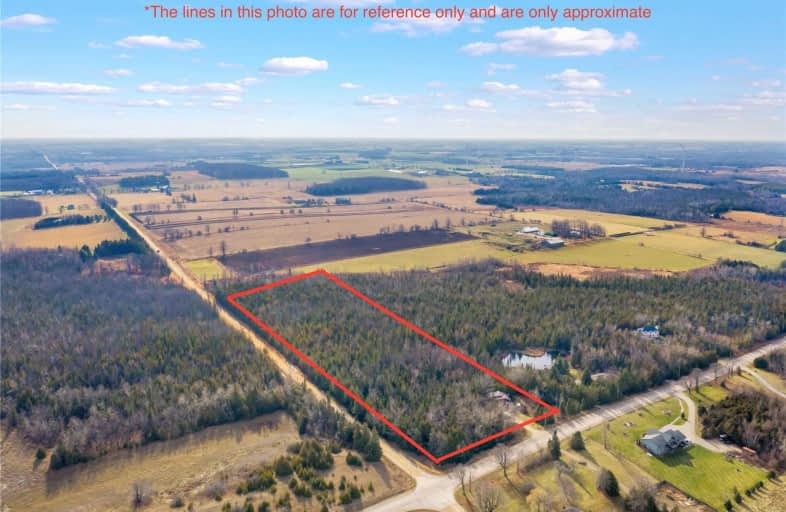Sold on Nov 26, 2020
Note: Property is not currently for sale or for rent.

-
Type: Detached
-
Style: Bungalow-Raised
-
Size: 1100 sqft
-
Lot Size: 412.5 x 1063.71 Feet
-
Age: 31-50 years
-
Taxes: $1,868 per year
-
Days on Site: 5 Days
-
Added: Nov 21, 2020 (5 days on market)
-
Updated:
-
Last Checked: 2 months ago
-
MLS®#: X4996925
-
Listed By: Re/max hallmark chay realty, brokerage
Start Living The Country Life! Surrounded By Trees & Fresh Air Sits An Architecturally Unique Bungalow With 10 Acres. On A Paved Road Only 12 Mins To Orangeville/Shelburne. Complete W/; Drilled Well, Metal Roof, 5 Yr Old Furnace, Vaulted Ceilings, Garage W/Workshop++Easy In-Law Potential; 2+2 Bedrooms (1 Doesn't Have Closet), Finished Walk-Out Rec Rm, Two 4Pce Bathrms & 4 Private Sep Entrances. Cozy Wood Stove Too! Great Opportunity In Highly Desirable Area$
Extras
Fridge, Stove, Freezer, Wshr, Dryr, Bi Dshwshr-All As Is. Current Taxes Based On Conservation Land Tax Incentive Program (Cltip) For 8 Acres & Buyer Can Apply & Continue. Offer Date: Mon Nov 30 @1Pm. Seller May Review Pre-Emptive Offers
Property Details
Facts for 386128 20 Side Road, Mono
Status
Days on Market: 5
Last Status: Sold
Sold Date: Nov 26, 2020
Closed Date: Jan 22, 2021
Expiry Date: Feb 19, 2021
Sold Price: $800,000
Unavailable Date: Nov 26, 2020
Input Date: Nov 22, 2020
Prior LSC: Listing with no contract changes
Property
Status: Sale
Property Type: Detached
Style: Bungalow-Raised
Size (sq ft): 1100
Age: 31-50
Area: Mono
Community: Rural Mono
Availability Date: 01/01/21 Tba
Inside
Bedrooms: 2
Bedrooms Plus: 2
Bathrooms: 2
Kitchens: 1
Rooms: 7
Den/Family Room: Yes
Air Conditioning: None
Fireplace: Yes
Laundry Level: Lower
Washrooms: 2
Utilities
Electricity: Yes
Telephone: Yes
Building
Basement: Fin W/O
Basement 2: Sep Entrance
Heat Type: Forced Air
Heat Source: Electric
Exterior: Vinyl Siding
Water Supply Type: Drilled Well
Water Supply: Well
Special Designation: Unknown
Parking
Driveway: Pvt Double
Garage Spaces: 1
Garage Type: Attached
Covered Parking Spaces: 10
Total Parking Spaces: 11
Fees
Tax Year: 2020
Tax Legal Description: Pt Lt 20, Con 3 Whs, Pt 1, 7R664 Town Of Mono
Taxes: $1,868
Land
Cross Street: Blind Line/Highway 1
Municipality District: Mono
Fronting On: South
Pool: None
Sewer: Septic
Lot Depth: 1063.71 Feet
Lot Frontage: 412.5 Feet
Acres: 10-24.99
Additional Media
- Virtual Tour: https://youriguide.com/386128_20th_sideroad_mono_on
Rooms
Room details for 386128 20 Side Road, Mono
| Type | Dimensions | Description |
|---|---|---|
| Foyer In Betwn | 1.54 x 7.62 | W/O To Deck, W/O To Garage, W/O To Patio |
| Living Main | 2.77 x 5.81 | Vaulted Ceiling |
| Kitchen Main | 3.37 x 3.05 | Breakfast Bar, B/I Dishwasher, Skylight |
| Dining Main | 3.37 x 2.75 | Vaulted Ceiling |
| Family Main | 2.16 x 6.43 | East View, Pass Through |
| Master Main | 2.77 x 4.27 | Vaulted Ceiling, Double Closet |
| 2nd Br Main | 1.86 x 2.77 | Vaulted Ceiling, B/I Closet |
| 3rd Br Lower | 2.76 x 6.12 | W/O To Deck, Double Closet |
| Office Lower | 2.16 x 3.37 | |
| Rec Lower | 4.90 x 7.93 | W/O To Deck, Wood Stove |
| Other Lower | 2.44 x 3.36 | B/I Shelves |
| Utility Lower | 3.37 x 3.98 | W/O To Deck, B/I Shelves |
| XXXXXXXX | XXX XX, XXXX |
XXXX XXX XXXX |
$XXX,XXX |
| XXX XX, XXXX |
XXXXXX XXX XXXX |
$XXX,XXX |
| XXXXXXXX XXXX | XXX XX, XXXX | $800,000 XXX XXXX |
| XXXXXXXX XXXXXX | XXX XX, XXXX | $749,999 XXX XXXX |

Highpoint Community Elementary School
Elementary: PublicDundalk & Proton Community School
Elementary: PublicPrimrose Elementary School
Elementary: PublicHyland Heights Elementary School
Elementary: PublicCentennial Hylands Elementary School
Elementary: PublicGlenbrook Elementary School
Elementary: PublicDufferin Centre for Continuing Education
Secondary: PublicStayner Collegiate Institute
Secondary: PublicCentre Dufferin District High School
Secondary: PublicWestside Secondary School
Secondary: PublicOrangeville District Secondary School
Secondary: PublicCollingwood Collegiate Institute
Secondary: Public

