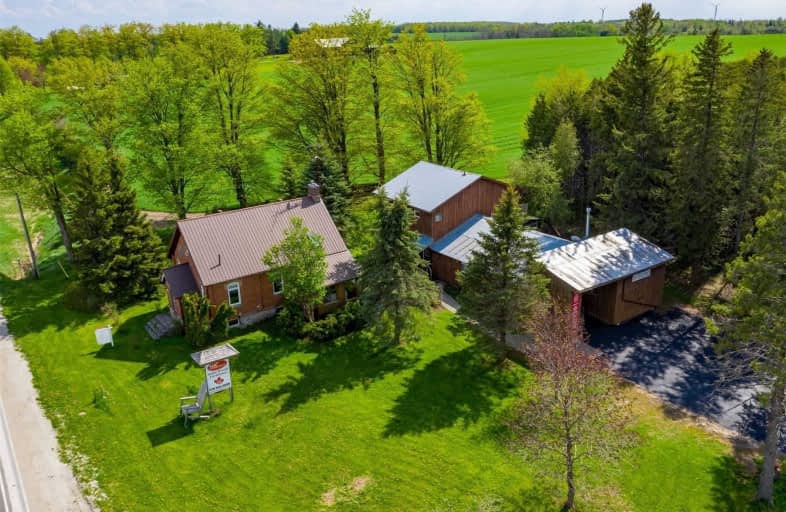Sold on Sep 02, 2020
Note: Property is not currently for sale or for rent.

-
Type: Detached
-
Style: 2-Storey
-
Lot Size: 198 x 165 Feet
-
Age: No Data
-
Taxes: $4,792 per year
-
Days on Site: 98 Days
-
Added: May 27, 2020 (3 months on market)
-
Updated:
-
Last Checked: 2 months ago
-
MLS®#: X4771371
-
Listed By: Royal lepage rcr realty, brokerage
Tired Of Cookie Cutter? Imagine Living In What Was Once A Charming School House That Has Been Transformed Into A Gorgeous 3 Bedroom, 2 Bath Home. Stunning Wood Floors & Wood Beams Run Throughout Both Levels Of The Home Maintaining The Charm From Yesteryear. Enter Through The Sun Room To The Spacious Kitchen W/Built-In Pantry & Centre Island. Kitch Is Open To Dr W/Built-In Cabinets & W/O To Back Deck. Upper Level W/Master Bdrm, 3 Pce Bath &
Extras
Great Room Featuring Vaulted Ceiling, Skylights & Gas Stove. 2 Addt'l Bdrms On Main Level W/4Pce Bath & Laundry. A Detached 4000 Sq.Ft. Shop Currently Used For Woodworking Gives You Unlimited Possibilities!!! Live In A Piece Of History.
Property Details
Facts for 386268 20 Sideroad, Mono
Status
Days on Market: 98
Last Status: Sold
Sold Date: Sep 02, 2020
Closed Date: Oct 22, 2020
Expiry Date: Oct 31, 2020
Sold Price: $850,000
Unavailable Date: Sep 02, 2020
Input Date: May 27, 2020
Property
Status: Sale
Property Type: Detached
Style: 2-Storey
Area: Mono
Community: Rural Mono
Availability Date: Tba
Inside
Bedrooms: 3
Bathrooms: 2
Kitchens: 1
Rooms: 7
Den/Family Room: No
Air Conditioning: Central Air
Fireplace: Yes
Laundry Level: Main
Central Vacuum: N
Washrooms: 2
Utilities
Electricity: Yes
Gas: Yes
Telephone: Yes
Building
Basement: Unfinished
Heat Type: Forced Air
Heat Source: Gas
Exterior: Brick
Elevator: N
UFFI: No
Water Supply: Well
Special Designation: Unknown
Other Structures: Workshop
Parking
Driveway: Private
Garage Type: None
Covered Parking Spaces: 6
Total Parking Spaces: 6
Fees
Tax Year: 2019
Tax Legal Description: Pt Lt 20 Con 2 Whs Pt1 7R2611;S/T Mo 14102 Mono
Taxes: $4,792
Highlights
Feature: Wooded/Treed
Land
Cross Street: Hwy 10 & 20 Sdrd.
Municipality District: Mono
Fronting On: South
Pool: None
Sewer: Septic
Lot Depth: 165 Feet
Lot Frontage: 198 Feet
Lot Irregularities: Lot Size/Assm, Taxes
Waterfront: None
Additional Media
- Virtual Tour: https://tours.jthometours.ca/386268-20th-sideroad-mono-29945/unbranded
Rooms
Room details for 386268 20 Sideroad, Mono
| Type | Dimensions | Description |
|---|---|---|
| Sunroom Main | 4.07 x 3.07 | Tile Floor |
| Kitchen Main | 5.45 x 3.24 | Wood Floor, Centre Island, Pantry |
| Dining Main | 3.65 x 3.44 | Wood Floor, B/I Shelves, W/O To Deck |
| 2nd Br Main | 3.34 x 4.34 | Broadloom, Beamed, Window |
| 3rd Br Main | 3.63 x 2.64 | Broadloom, Window |
| Living Upper | 6.26 x 6.36 | Hardwood Floor, Beamed, Vaulted Ceiling |
| Master Upper | 4.42 x 3.69 | Hardwood Floor, Beamed, B/I Closet |
| XXXXXXXX | XXX XX, XXXX |
XXXX XXX XXXX |
$XXX,XXX |
| XXX XX, XXXX |
XXXXXX XXX XXXX |
$XXX,XXX | |
| XXXXXXXX | XXX XX, XXXX |
XXXXXXX XXX XXXX |
|
| XXX XX, XXXX |
XXXXXX XXX XXXX |
$XXX,XXX | |
| XXXXXXXX | XXX XX, XXXX |
XXXXXXXX XXX XXXX |
|
| XXX XX, XXXX |
XXXXXX XXX XXXX |
$XXX,XXX |
| XXXXXXXX XXXX | XXX XX, XXXX | $850,000 XXX XXXX |
| XXXXXXXX XXXXXX | XXX XX, XXXX | $875,000 XXX XXXX |
| XXXXXXXX XXXXXXX | XXX XX, XXXX | XXX XXXX |
| XXXXXXXX XXXXXX | XXX XX, XXXX | $875,000 XXX XXXX |
| XXXXXXXX XXXXXXXX | XXX XX, XXXX | XXX XXXX |
| XXXXXXXX XXXXXX | XXX XX, XXXX | $899,900 XXX XXXX |

Nottawasaga and Creemore Public School
Elementary: PublicPrimrose Elementary School
Elementary: PublicTosorontio Central Public School
Elementary: PublicHyland Heights Elementary School
Elementary: PublicCentennial Hylands Elementary School
Elementary: PublicGlenbrook Elementary School
Elementary: PublicAlliston Campus
Secondary: PublicStayner Collegiate Institute
Secondary: PublicNottawasaga Pines Secondary School
Secondary: PublicCentre Dufferin District High School
Secondary: PublicOrangeville District Secondary School
Secondary: PublicBanting Memorial District High School
Secondary: Public

