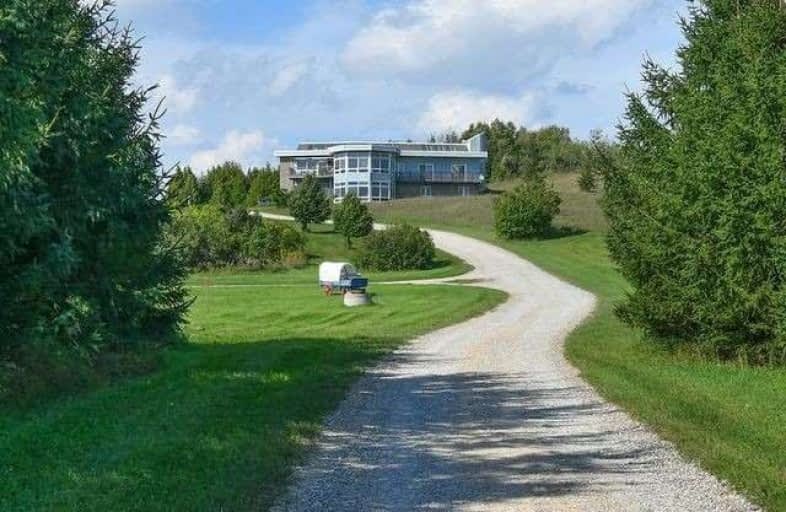
Adjala Central Public School
Elementary: PublicPrimrose Elementary School
Elementary: PublicMono-Amaranth Public School
Elementary: PublicHoly Family School
Elementary: CatholicIsland Lake Public School
Elementary: PublicErnest Cumberland Elementary School
Elementary: PublicAlliston Campus
Secondary: PublicDufferin Centre for Continuing Education
Secondary: PublicSt Thomas Aquinas Catholic Secondary School
Secondary: CatholicWestside Secondary School
Secondary: PublicOrangeville District Secondary School
Secondary: PublicBanting Memorial District High School
Secondary: Public- 4 bath
- 3 bed
9194 Tandragee Road, Adjala Tosorontio, Ontario • L9W 2Z2 • Rural Adjala-Tosorontio




