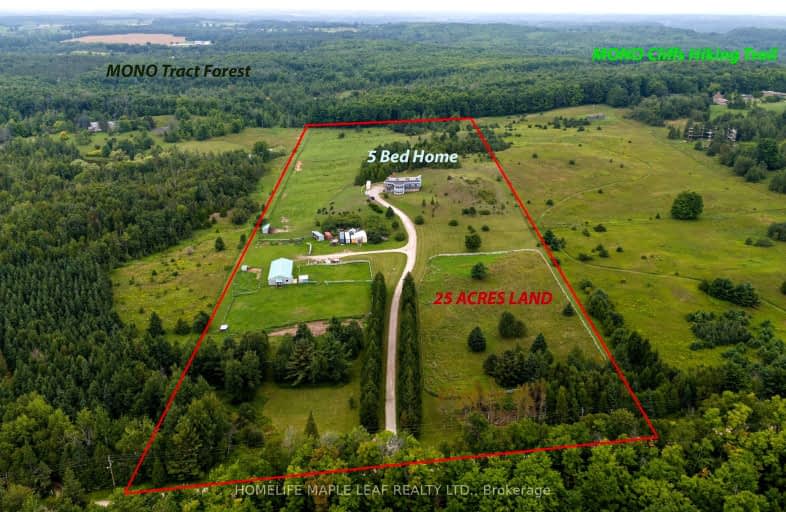Car-Dependent
- Almost all errands require a car.
2
/100
Somewhat Bikeable
- Almost all errands require a car.
22
/100

Nottawasaga and Creemore Public School
Elementary: Public
13.53 km
Primrose Elementary School
Elementary: Public
11.90 km
Tosorontio Central Public School
Elementary: Public
13.67 km
Hyland Heights Elementary School
Elementary: Public
14.95 km
Centennial Hylands Elementary School
Elementary: Public
15.01 km
Glenbrook Elementary School
Elementary: Public
14.19 km
Alliston Campus
Secondary: Public
21.49 km
Stayner Collegiate Institute
Secondary: Public
24.93 km
Nottawasaga Pines Secondary School
Secondary: Public
23.08 km
Centre Dufferin District High School
Secondary: Public
14.88 km
Orangeville District Secondary School
Secondary: Public
31.28 km
Banting Memorial District High School
Secondary: Public
22.30 km
-
Community Park - Horning's Mills
Horning's Mills ON 7.63km -
Walter's Creek Park
Cedar Street and Susan Street, Shelburne ON 14.51km -
Mono Cliffs Provincial Park
2nd Line, Orangeville ON 18.1km
-
TD Bank Financial Group
187 Mill St, Creemore ON L0M 1G0 13.82km -
CIBC
508563 Hwy 89, Rosemont ON L0N 1R0 14.18km -
TD Bank Financial Group
800 Main St E, Shelburne ON L9V 2Z5 14.28km


