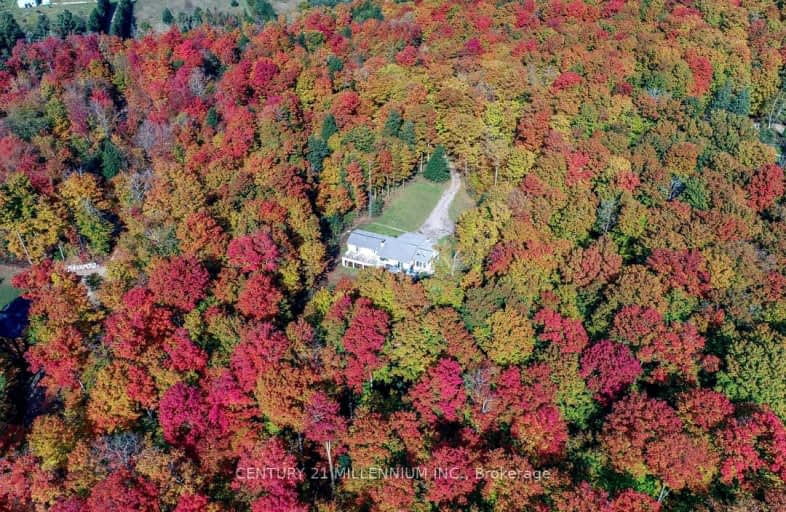Car-Dependent
- Almost all errands require a car.
0
/100
Somewhat Bikeable
- Almost all errands require a car.
16
/100

Primrose Elementary School
Elementary: Public
8.28 km
Mono-Amaranth Public School
Elementary: Public
9.79 km
Credit Meadows Elementary School
Elementary: Public
12.79 km
St Benedict Elementary School
Elementary: Catholic
11.87 km
Island Lake Public School
Elementary: Public
12.61 km
Princess Elizabeth Public School
Elementary: Public
12.88 km
Alliston Campus
Secondary: Public
21.49 km
Dufferin Centre for Continuing Education
Secondary: Public
12.65 km
Centre Dufferin District High School
Secondary: Public
11.17 km
Westside Secondary School
Secondary: Public
14.64 km
Orangeville District Secondary School
Secondary: Public
12.46 km
Banting Memorial District High School
Secondary: Public
22.40 km
-
Mono Cliffs Provincial Park
2nd Line, Orangeville ON 1.81km -
Mono cliffs outdoor education center
Mono ON 3.18km -
Hockley Valley Provincial Nature Reserve
Hockley Rd 7, Mono ON 6.32km
-
CIBC
Queen St N, Tottenham ON L0G 1W0 2km -
President's Choice Financial ATM
101 2nd Line, Shelburne ON L9V 3J4 9.63km -
TD Bank Financial Group
800 Main St E, Shelburne ON L9V 2Z5 9.76km


