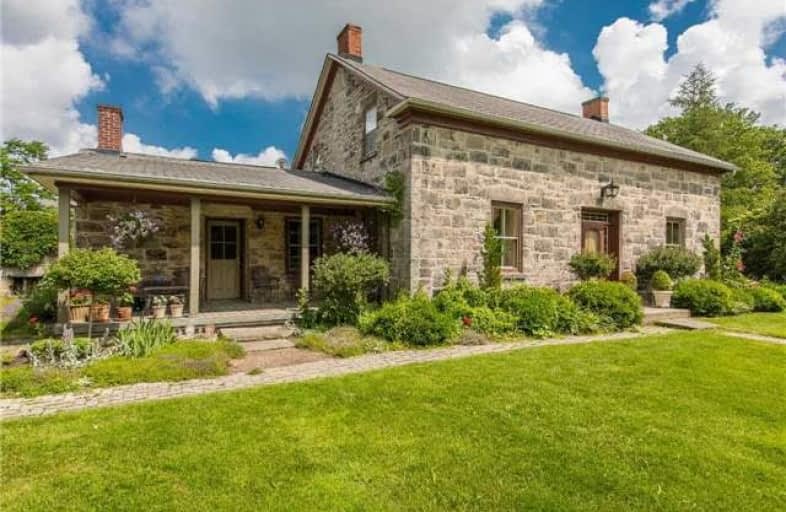Sold on Sep 05, 2018
Note: Property is not currently for sale or for rent.

-
Type: Detached
-
Style: 2-Storey
-
Lot Size: 100 x 0 Acres
-
Age: No Data
-
Taxes: $6,681 per year
-
Days on Site: 235 Days
-
Added: Sep 07, 2019 (7 months on market)
-
Updated:
-
Last Checked: 2 months ago
-
MLS®#: X4019948
-
Listed By: Moffat dunlap real estate limited, brokerage
An Expansive Original Stone Home (Circa 1859) With Stunning Addition & Renovation By Architect John Robert Carley! Private 100 Acre Setting With Distant Westerly Views Over Mono Cliffs Park. Pool. Stone Terraces. Long Tree-Lined Drive. Wonderful Outbuilding For Housing Cars, Includes Guest Suite, Recreation Area And Office. A Very Private Country Estate Within 1 Hours 20 Mins Of Toronto!
Extras
Where Can You Find A Renovated Stone Country Home Within Close Proximity To Toronto On A Quiet Paved Road? A Lovely Turn-Key Country Property Close To Skiing, Golf, Hiking, Riding.
Property Details
Facts for 387461 Mono Centre Road, Mono
Status
Days on Market: 235
Last Status: Sold
Sold Date: Sep 05, 2018
Closed Date: Oct 22, 2018
Expiry Date: Sep 01, 2018
Sold Price: $3,050,000
Unavailable Date: Sep 05, 2018
Input Date: Jan 12, 2018
Property
Status: Sale
Property Type: Detached
Style: 2-Storey
Area: Mono
Community: Rural Mono
Availability Date: T B D
Inside
Bedrooms: 4
Bathrooms: 4
Kitchens: 1
Rooms: 10
Den/Family Room: Yes
Air Conditioning: Central Air
Fireplace: Yes
Washrooms: 4
Building
Basement: Unfinished
Heat Type: Other
Heat Source: Propane
Exterior: Stone
Water Supply Type: Drilled Well
Water Supply: Well
Special Designation: Unknown
Other Structures: Workshop
Parking
Driveway: Private
Garage Spaces: 2
Garage Type: Detached
Covered Parking Spaces: 10
Total Parking Spaces: 12
Fees
Tax Year: 2017
Tax Legal Description: Pt Lt 21, Con 4 Ehs, Pts 2, 3 & 4, 7R3615; *
Taxes: $6,681
Land
Cross Street: Mono Centre/3rd Line
Municipality District: Mono
Fronting On: North
Parcel Number: 340970002
Pool: Inground
Sewer: Septic
Lot Frontage: 100 Acres
Acres: 100+
Rooms
Room details for 387461 Mono Centre Road, Mono
| Type | Dimensions | Description |
|---|---|---|
| Kitchen Main | 4.66 x 8.13 | Stone Floor, Centre Island, O/Looks Family |
| Great Rm Main | 8.10 x 10.80 | Fireplace, Cathedral Ceiling, Beamed |
| Dining Main | 4.20 x 7.30 | Wood Floor, South View, East View |
| Living Main | 4.50 x 7.50 | Fireplace, Wood Floor |
| Den Main | 4.40 x 5.10 | Fireplace, Beamed, Cathedral Ceiling |
| Master 2nd | 4.41 x 5.77 | 4 Pc Ensuite, W/I Closet, Wood Floor |
| 2nd Br 2nd | 4.88 x 4.14 | East View, Wood Floor |
| 3rd Br 2nd | 2.93 x 4.37 | East View, Wood Floor |
| 4th Br 2nd | 3.92 x 4.40 | West View, Closet, Wood Floor |
| XXXXXXXX | XXX XX, XXXX |
XXXX XXX XXXX |
$X,XXX,XXX |
| XXX XX, XXXX |
XXXXXX XXX XXXX |
$X,XXX,XXX | |
| XXXXXXXX | XXX XX, XXXX |
XXXXXXXX XXX XXXX |
|
| XXX XX, XXXX |
XXXXXX XXX XXXX |
$X,XXX,XXX |
| XXXXXXXX XXXX | XXX XX, XXXX | $3,050,000 XXX XXXX |
| XXXXXXXX XXXXXX | XXX XX, XXXX | $3,499,000 XXX XXXX |
| XXXXXXXX XXXXXXXX | XXX XX, XXXX | XXX XXXX |
| XXXXXXXX XXXXXX | XXX XX, XXXX | $3,799,000 XXX XXXX |

Adjala Central Public School
Elementary: PublicPrimrose Elementary School
Elementary: PublicPrincess Margaret Public School
Elementary: PublicMono-Amaranth Public School
Elementary: PublicSt Benedict Elementary School
Elementary: CatholicIsland Lake Public School
Elementary: PublicAlliston Campus
Secondary: PublicDufferin Centre for Continuing Education
Secondary: PublicCentre Dufferin District High School
Secondary: PublicWestside Secondary School
Secondary: PublicOrangeville District Secondary School
Secondary: PublicBanting Memorial District High School
Secondary: Public

