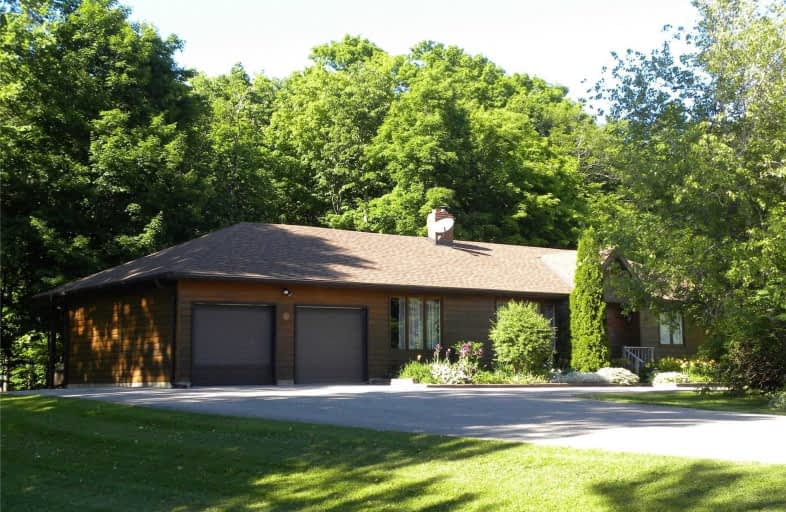Sold on Apr 15, 2021
Note: Property is not currently for sale or for rent.

-
Type: Rural Resid
-
Style: Bungalow
-
Size: 3500 sqft
-
Lot Size: 200 x 438.76 Feet
-
Age: 16-30 years
-
Taxes: $5,185 per year
-
Days on Site: 9 Days
-
Added: Apr 06, 2021 (1 week on market)
-
Updated:
-
Last Checked: 1 month ago
-
MLS®#: X5187103
-
Listed By: Slavens & associates real estate inc., brokerage
Approx. 1 Hr From Toronto. Move In Condition 3,766 Sq.Ft. (Inc. Lower Level) 3+1 Br, 3 Bathroom Bungalow With Built In 2 Car Garage On 2 Acres W/Sugar Maple Bush For Maple Syrup, Your Own Cottage Industry. Updated Eat In Kitchen And Bathrooms. Finished Lower Level With Large Family Room, Bedroom And Ample Storage. Detached 40 X 48 Ft. Garage/Workshop, With Wood Burning Furnace And 100 Amp Service.
Extras
Fridge, Built In Wall Stove, Dishwasher, Washer/Dryer, Microwave, All Light Fixtures, Window Coverings, Broadloom Where Laid, 4 Garage Door Openers, Ac, Central Vac, Water Softener, Furnace, Hot Water Tank. Exclusions: 2 Outdoor Stoves
Property Details
Facts for 388069 Mono Centre Road, Mono
Status
Days on Market: 9
Last Status: Sold
Sold Date: Apr 15, 2021
Closed Date: Jul 30, 2021
Expiry Date: Jul 09, 2021
Sold Price: $1,225,000
Unavailable Date: Apr 15, 2021
Input Date: Apr 09, 2021
Prior LSC: Listing with no contract changes
Property
Status: Sale
Property Type: Rural Resid
Style: Bungalow
Size (sq ft): 3500
Age: 16-30
Area: Mono
Community: Rural Mono
Inside
Bedrooms: 3
Bedrooms Plus: 1
Bathrooms: 3
Kitchens: 1
Rooms: 6
Den/Family Room: No
Air Conditioning: Central Air
Fireplace: Yes
Laundry Level: Main
Central Vacuum: Y
Washrooms: 3
Utilities
Electricity: Yes
Gas: No
Cable: Available
Telephone: Yes
Building
Basement: Finished
Basement 2: Full
Heat Type: Forced Air
Heat Source: Electric
Exterior: Wood
Elevator: N
Water Supply Type: Drilled Well
Water Supply: Well
Special Designation: Unknown
Parking
Driveway: Private
Garage Spaces: 2
Garage Type: Built-In
Covered Parking Spaces: 6
Total Parking Spaces: 8
Fees
Tax Year: 2020
Tax Legal Description: Pt Lt 21, Con 5 Ehs, Pt 1, 7R3097; Mono
Taxes: $5,185
Highlights
Feature: Golf
Feature: Grnbelt/Conserv
Feature: Park
Feature: School Bus Route
Feature: Skiing
Feature: Wooded/Treed
Land
Cross Street: Mono Centre Road/Air
Municipality District: Mono
Fronting On: North
Parcel Number: 340970024
Pool: None
Sewer: Septic
Lot Depth: 438.76 Feet
Lot Frontage: 200 Feet
Acres: 2-4.99
Zoning: Residential
Waterfront: None
Rooms
Room details for 388069 Mono Centre Road, Mono
| Type | Dimensions | Description |
|---|---|---|
| Living Main | 3.81 x 7.92 | Hardwood Floor, Fireplace Insert, Window |
| Kitchen Main | 4.27 x 7.42 | Renovated, Eat-In Kitchen, Slate Flooring |
| Dining Main | 3.35 x 4.22 | W/O To Deck, Hardwood Floor, Window |
| Master Main | 3.66 x 4.67 | Double Closet, 5 Pc Ensuite, Broadloom |
| 2nd Br Main | 3.28 x 3.51 | Closet, Window, Broadloom |
| 3rd Br Main | 3.20 x 3.28 | Closet, Window, Broadloom |
| Laundry Main | 2.74 x 3.10 | W/O To Garage, 2 Pc Bath, Slate Flooring |
| Family Lower | 3.81 x 7.32 | Wood Stove, Window, Broadloom |
| Games Lower | 3.96 x 4.01 | Combined W/Family, Window, Broadloom |
| Br Lower | 3.76 x 4.06 | W/I Closet, Double Closet, Broadloom |
| Workshop Lower | 3.96 x 5.41 | |
| Utility Lower | 3.35 x 4.06 |
| XXXXXXXX | XXX XX, XXXX |
XXXX XXX XXXX |
$X,XXX,XXX |
| XXX XX, XXXX |
XXXXXX XXX XXXX |
$X,XXX,XXX |
| XXXXXXXX XXXX | XXX XX, XXXX | $1,225,000 XXX XXXX |
| XXXXXXXX XXXXXX | XXX XX, XXXX | $1,225,000 XXX XXXX |

Adjala Central Public School
Elementary: PublicPrimrose Elementary School
Elementary: PublicPrincess Margaret Public School
Elementary: PublicMono-Amaranth Public School
Elementary: PublicSt Benedict Elementary School
Elementary: CatholicIsland Lake Public School
Elementary: PublicAlliston Campus
Secondary: PublicDufferin Centre for Continuing Education
Secondary: PublicCentre Dufferin District High School
Secondary: PublicWestside Secondary School
Secondary: PublicOrangeville District Secondary School
Secondary: PublicBanting Memorial District High School
Secondary: Public

