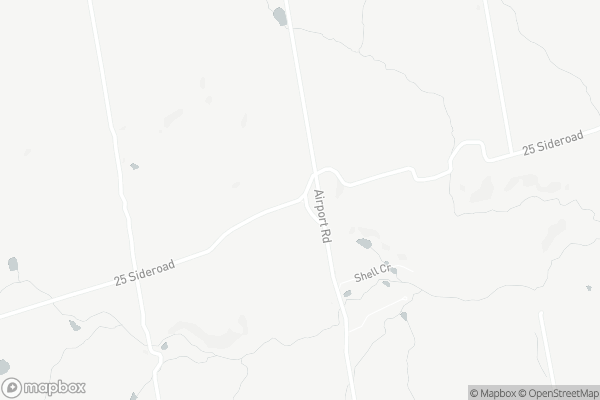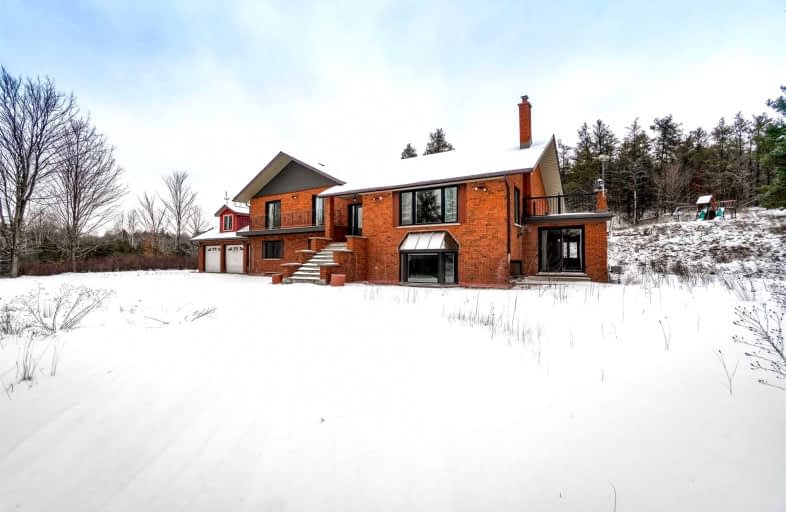Sold on Jan 20, 2022
Note: Property is not currently for sale or for rent.

-
Type: Detached
-
Style: Sidesplit 4
-
Lot Size: 1210.62 x 734.39 Feet
-
Age: 31-50 years
-
Taxes: $5,048 per year
-
Days on Site: 6 Days
-
Added: Jan 14, 2022 (6 days on market)
-
Updated:
-
Last Checked: 3 months ago
-
MLS®#: X5472364
-
Listed By: Re/max realty specialists inc., brokerage
Stunning Renovated 5 Br Estate Home Situated On 26 Acres Of Rolling Countryside. From A Gated Entrance(2017)To Numerous Updates Including Open Concept Main Floor W/Sunken Livingroom, Kitchen & Island W/Quarts(2018) Master Bath(2016) Crown Mounding(2018) Brazilian Walnut Hardwood Upper Fl(2018) Most Windows(2018) Main Entrance & Sliding Doors (2018) Laundry Room (2018) Pool Liner, Heater & Plc Controller(2017) Generator Backup Installed(2017)Too Much To List!
Extras
Washer, Dryer, B/I Dishwasher, B/I Wine Fridge. Propane Furnaces (2014 Conversion) Ideal For Bigger Families Or Entertainers. Massive Deck W/Above Ground Pool & Gazebo. Great Location To Major Golf, Skiing, & Cottage Country. Must See!
Property Details
Facts for 428237 25th Sideroad, Mono
Status
Days on Market: 6
Last Status: Sold
Sold Date: Jan 20, 2022
Closed Date: Feb 11, 2022
Expiry Date: Jun 10, 2022
Sold Price: $2,311,125
Unavailable Date: Jan 20, 2022
Input Date: Jan 14, 2022
Prior LSC: Listing with no contract changes
Property
Status: Sale
Property Type: Detached
Style: Sidesplit 4
Age: 31-50
Area: Mono
Community: Rural Mono
Availability Date: 15/30/45 Days
Inside
Bedrooms: 5
Bathrooms: 3
Kitchens: 1
Rooms: 12
Den/Family Room: Yes
Air Conditioning: Central Air
Fireplace: Yes
Laundry Level: Lower
Central Vacuum: Y
Washrooms: 3
Utilities
Electricity: Yes
Gas: No
Cable: No
Telephone: No
Building
Basement: Finished
Heat Type: Forced Air
Heat Source: Propane
Exterior: Brick
Elevator: N
Water Supply Type: Drilled Well
Water Supply: Well
Physically Handicapped-Equipped: N
Special Designation: Unknown
Other Structures: Drive Shed
Other Structures: Garden Shed
Parking
Driveway: Private
Garage Spaces: 3
Garage Type: Attached
Covered Parking Spaces: 10
Total Parking Spaces: 13
Fees
Tax Year: 2021
Tax Legal Description: Pt Lot 26 Conc. 6 Ehs Pt 1 7R2199 Pt 3 7R2053
Taxes: $5,048
Highlights
Feature: River/Stream
Feature: School
Feature: Skiing
Feature: Wooded/Treed
Land
Cross Street: Airport Rd / 25th Si
Municipality District: Mono
Fronting On: North
Pool: Abv Grnd
Sewer: Septic
Lot Depth: 734.39 Feet
Lot Frontage: 1210.62 Feet
Lot Irregularities: 26.05 Acres As Per Mp
Acres: 25-49.99
Zoning: Rural Residentia
Waterfront: None
Additional Media
- Virtual Tour: https://unbranded.mediatours.ca/property/428237-25-sideroad-mono/
Rooms
Room details for 428237 25th Sideroad, Mono
| Type | Dimensions | Description |
|---|---|---|
| Kitchen Main | 4.84 x 9.78 | Hardwood Floor, W/O To Deck, Combined W/Dining |
| Dining Main | 4.84 x 9.78 | Hardwood Floor, Open Concept, Combined W/Kitchen |
| Living Main | 6.85 x 9.14 | Hardwood Floor, Open Concept, Sunken Room |
| Br Upper | 4.02 x 4.11 | Hardwood Floor, Closet, Window |
| Br Upper | 4.05 x 4.08 | Hardwood Floor, Closet, Window |
| Br Upper | 4.30 x 4.30 | Hardwood Floor, Closet, W/O To Balcony |
| Loft Upper | 8.14 x 7.10 | Wood Floor, Closet, Window |
| Br In Betwn | 4.78 x 7.50 | Hardwood Floor, 2 Pc Ensuite, Closet |
| Br In Betwn | 2.96 x 4.51 | Tile Floor, W/O To Deck, Closet |
| Family Lower | 8.07 x 8.80 | Hardwood Floor, Above Grade Window, Fireplace |
| Laundry Lower | 3.77 x 4.05 | Closet, Custom Counter |
| Sunroom Ground | 2.96 x 8.56 | W/O To Garden, Large Window |
| XXXXXXXX | XXX XX, XXXX |
XXXX XXX XXXX |
$X,XXX,XXX |
| XXX XX, XXXX |
XXXXXX XXX XXXX |
$X,XXX,XXX |
| XXXXXXXX XXXX | XXX XX, XXXX | $2,311,125 XXX XXXX |
| XXXXXXXX XXXXXX | XXX XX, XXXX | $1,599,900 XXX XXXX |

Adjala Central Public School
Elementary: PublicPrimrose Elementary School
Elementary: PublicTosorontio Central Public School
Elementary: PublicMono-Amaranth Public School
Elementary: PublicHoly Family School
Elementary: CatholicErnest Cumberland Elementary School
Elementary: PublicAlliston Campus
Secondary: PublicDufferin Centre for Continuing Education
Secondary: PublicCentre Dufferin District High School
Secondary: PublicWestside Secondary School
Secondary: PublicOrangeville District Secondary School
Secondary: PublicBanting Memorial District High School
Secondary: Public

