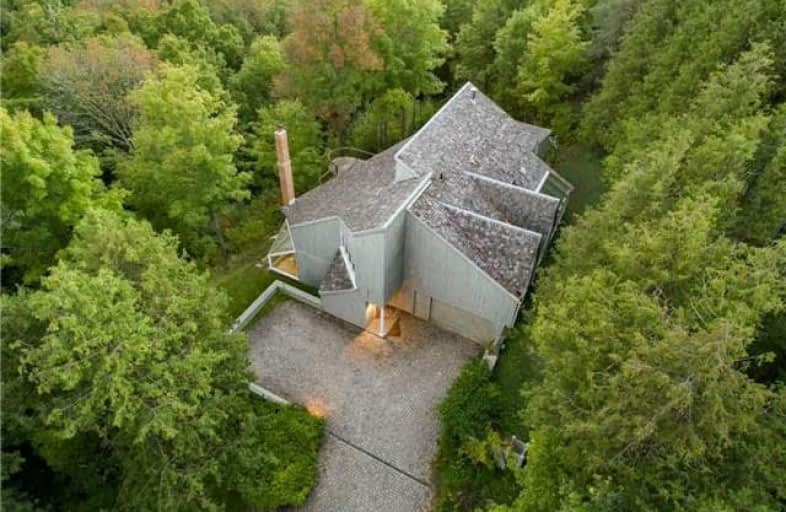Sold on Oct 02, 2018
Note: Property is not currently for sale or for rent.

-
Type: Detached
-
Style: Sidesplit 5
-
Lot Size: 22.5 x 0 Acres
-
Age: No Data
-
Taxes: $4,991 per year
-
Days on Site: 18 Days
-
Added: Sep 07, 2019 (2 weeks on market)
-
Updated:
-
Last Checked: 2 months ago
-
MLS®#: X4248799
-
Listed By: Royal lepage rcr realty, brokerage
Escape To Your Country Sanctuary With 22.5 Treed Acres, In-Ground Pool, Tennis Court, Fabulous Views & A Distinctively Designed Home! Sought After Mono Address, 5 Minutes Southwest Of Rosemont. Second Detached Garage Also On Property. Perfect For Those Looking For A Gorgeous Unique Place To Call Their Own.
Extras
Include: Elfs, All Appliances, Garage Door Opener, Wood Stove, Pool Equipment
Property Details
Facts for 428454 25 Sideroad, Mono
Status
Days on Market: 18
Last Status: Sold
Sold Date: Oct 02, 2018
Closed Date: Oct 30, 2018
Expiry Date: Jan 15, 2019
Sold Price: $1,265,000
Unavailable Date: Oct 02, 2018
Input Date: Sep 15, 2018
Property
Status: Sale
Property Type: Detached
Style: Sidesplit 5
Area: Mono
Community: Rural Mono
Availability Date: 30 Days/Tba
Inside
Bedrooms: 4
Bathrooms: 3
Kitchens: 1
Rooms: 10
Den/Family Room: No
Air Conditioning: Central Air
Fireplace: Yes
Washrooms: 3
Building
Basement: Finished
Heat Type: Forced Air
Heat Source: Electric
Exterior: Wood
Water Supply: Well
Special Designation: Unknown
Parking
Driveway: Private
Garage Spaces: 2
Garage Type: Attached
Covered Parking Spaces: 8
Total Parking Spaces: 9
Fees
Tax Year: 2018
Tax Legal Description: Pt Lt 25 Conc 8 Ehs Pt 1 7R628 Mono
Taxes: $4,991
Land
Cross Street: Hwy 89 -Mono/Adj Tli
Municipality District: Mono
Fronting On: South
Pool: Inground
Sewer: Septic
Lot Frontage: 22.5 Acres
Lot Irregularities: 22.5 Acres As Per Mpa
Additional Media
- Virtual Tour: http://tours.viewpointimaging.ca/ub/111548
Rooms
Room details for 428454 25 Sideroad, Mono
| Type | Dimensions | Description |
|---|---|---|
| Kitchen Lower | 3.35 x 4.87 | O/Looks Dining |
| Dining Lower | 4.08 x 4.25 | W/O To Deck |
| Great Rm Lower | 5.36 x 7.00 | Hardwood Floor |
| Utility Lower | 2.92 x 5.18 | |
| Master Upper | 4.78 x 5.79 | Ensuite Bath, W/I Closet, Combined W/Sitting |
| Sitting Upper | 2.98 x 4.78 | W/O To Yard, B/I Bookcase |
| Loft Upper | 2.52 x 3.04 | |
| Br 3rd | 4.14 x 3.90 | Broadloom, Double Closet |
| Br 3rd | 3.35 x 4.05 | Broadloom, Double Closet |
| Br 3rd | 3.35 x 3.68 | Broadloom, Double Closet |
| Laundry 3rd | 1.52 x 1.52 |
| XXXXXXXX | XXX XX, XXXX |
XXXX XXX XXXX |
$X,XXX,XXX |
| XXX XX, XXXX |
XXXXXX XXX XXXX |
$X,XXX,XXX |
| XXXXXXXX XXXX | XXX XX, XXXX | $1,265,000 XXX XXXX |
| XXXXXXXX XXXXXX | XXX XX, XXXX | $1,250,000 XXX XXXX |

Adjala Central Public School
Elementary: PublicPrimrose Elementary School
Elementary: PublicTosorontio Central Public School
Elementary: PublicHoly Family School
Elementary: CatholicErnest Cumberland Elementary School
Elementary: PublicAlliston Union Public School
Elementary: PublicAlliston Campus
Secondary: PublicDufferin Centre for Continuing Education
Secondary: PublicSt Thomas Aquinas Catholic Secondary School
Secondary: CatholicCentre Dufferin District High School
Secondary: PublicOrangeville District Secondary School
Secondary: PublicBanting Memorial District High School
Secondary: Public

