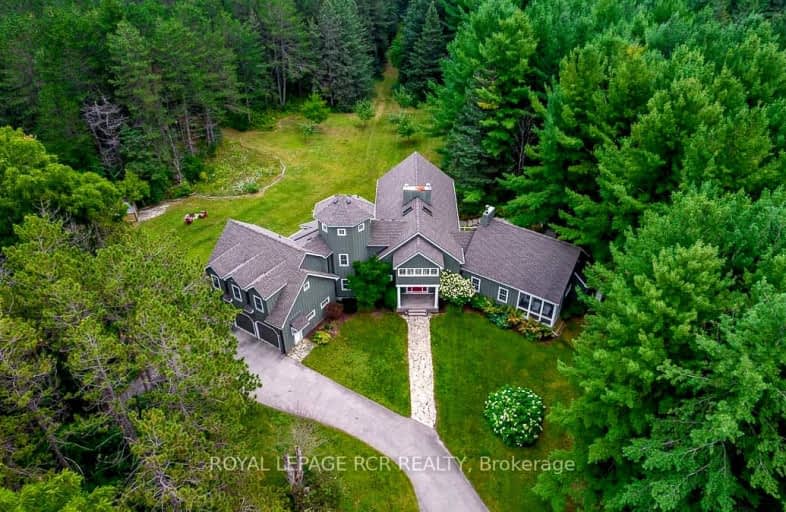Car-Dependent
- Almost all errands require a car.
0
/100
Somewhat Bikeable
- Almost all errands require a car.
5
/100

Adjala Central Public School
Elementary: Public
6.94 km
Primrose Elementary School
Elementary: Public
10.77 km
Tosorontio Central Public School
Elementary: Public
16.37 km
Holy Family School
Elementary: Catholic
12.50 km
Ernest Cumberland Elementary School
Elementary: Public
12.19 km
Alliston Union Public School
Elementary: Public
14.13 km
Alliston Campus
Secondary: Public
13.50 km
Dufferin Centre for Continuing Education
Secondary: Public
19.39 km
St Thomas Aquinas Catholic Secondary School
Secondary: Catholic
16.74 km
Centre Dufferin District High School
Secondary: Public
15.97 km
Orangeville District Secondary School
Secondary: Public
19.08 km
Banting Memorial District High School
Secondary: Public
14.42 km
-
Mono Cliffs Provincial Park
2nd Line, Orangeville ON 6.23km -
Mono Cliffs Provincial Park
Shelburne ON 6.45km -
Hockley Valley Provincial Nature Reserve
Hockley Rd 7, Mono ON 11.06km
-
CIBC
508563 Hwy 89, Rosemont ON L0N 1R0 4.86km -
CIBC
Queen St N, Tottenham ON L0G 1W0 9.94km -
TD Bank Financial Group
Hwy 89 West, New Tecumseth ON 12.39km



