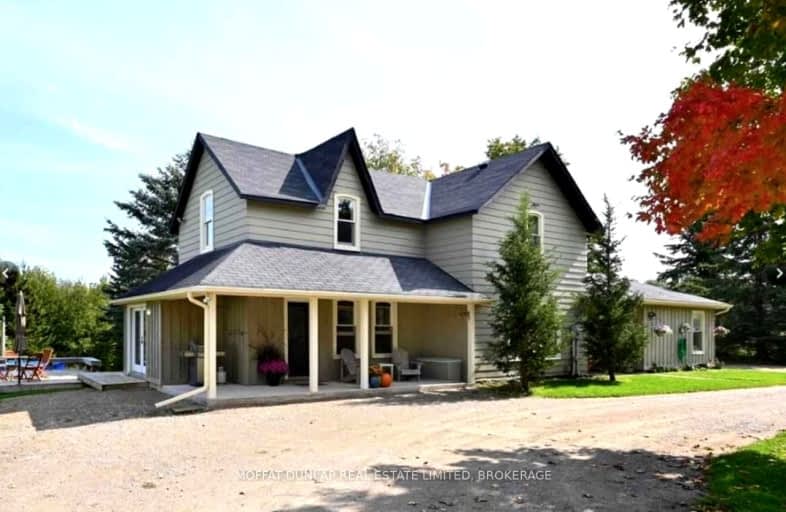Car-Dependent
- Almost all errands require a car.
5
/100
Somewhat Bikeable
- Most errands require a car.
26
/100

Primrose Elementary School
Elementary: Public
1.82 km
Hyland Heights Elementary School
Elementary: Public
5.91 km
Mono-Amaranth Public School
Elementary: Public
15.16 km
St Benedict Elementary School
Elementary: Catholic
16.85 km
Centennial Hylands Elementary School
Elementary: Public
5.04 km
Glenbrook Elementary School
Elementary: Public
5.35 km
Alliston Campus
Secondary: Public
22.54 km
Dufferin Centre for Continuing Education
Secondary: Public
17.83 km
Centre Dufferin District High School
Secondary: Public
5.78 km
Westside Secondary School
Secondary: Public
19.50 km
Orangeville District Secondary School
Secondary: Public
17.76 km
Banting Memorial District High School
Secondary: Public
23.51 km
-
Walter's Creek Park
Cedar Street and Susan Street, Shelburne ON 6.03km -
Mono Cliffs Provincial Park
Shelburne ON 6.35km -
Mono Cliffs Provincial Park
2nd Line, Orangeville ON 6.47km
-
TD Bank Financial Group
800 Main St E, Shelburne ON L9V 2Z5 4.13km -
TD Bank Financial Group
517A Main St E, Shelburne ON L9V 2Z1 4.76km -
HSBC ATM
133 Owen St, Shelburne ON L0N 1S0 5.24km


