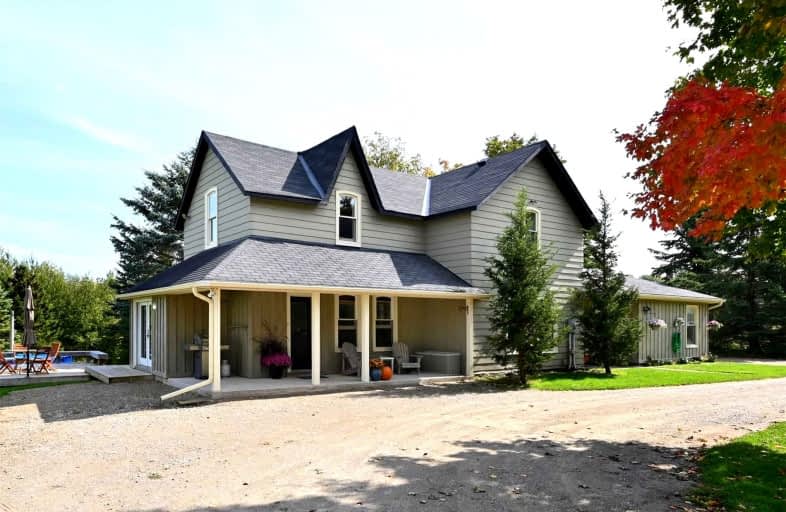Sold on Oct 03, 2021
Note: Property is not currently for sale or for rent.

-
Type: Detached
-
Style: 2-Storey
-
Size: 2500 sqft
-
Lot Size: 535.44 x 650.47 Feet
-
Age: No Data
-
Taxes: $4,204 per year
-
Days on Site: 3 Days
-
Added: Sep 30, 2021 (3 days on market)
-
Updated:
-
Last Checked: 2 months ago
-
MLS®#: X5387417
-
Listed By: Exp realty, brokerage
Home Full Of Character. Original Log Home That Has Been Beautifully Maintained & Upgraded To Become Large Family Home W/ Separate Entrance Apartment. The Perfect Combination Of Modern & Chic + Cozy Country Retreat. Large Shop Acting As A Barn/ Detached Garage. 10.7 Acre Property Includes Forests W/ Trails Throughout & Paddocks Ready For The Equestrian In The Family. 650 Ft Of Frontage On Hwy 10. Large U Shaped Driveway. Above Ground Pool & Deck Overlook Yard.
Extras
Inside Main Home Is Gorgeous Modern Kitchen, Living Room With Stone Fireplace & Large Windows Overlooking Property & 3 Good Sized Bedrooms Upstairs. Bungalow Apartment Includes 2 Bed, 1 Bath, Modern Kitchen & Large Family Room.
Property Details
Facts for 486289 30th Sideroad, Mono
Status
Days on Market: 3
Last Status: Sold
Sold Date: Oct 03, 2021
Closed Date: Jul 05, 2022
Expiry Date: Mar 18, 2022
Sold Price: $1,580,000
Unavailable Date: Oct 03, 2021
Input Date: Sep 30, 2021
Prior LSC: Listing with no contract changes
Property
Status: Sale
Property Type: Detached
Style: 2-Storey
Size (sq ft): 2500
Area: Mono
Community: Rural Mono
Availability Date: Tbd
Inside
Bedrooms: 5
Bathrooms: 3
Kitchens: 2
Rooms: 10
Den/Family Room: Yes
Air Conditioning: None
Fireplace: Yes
Laundry Level: Main
Washrooms: 3
Building
Basement: Unfinished
Heat Type: Radiant
Heat Source: Oil
Exterior: Alum Siding
Exterior: Wood
Water Supply: Well
Special Designation: Unknown
Other Structures: Barn
Other Structures: Paddocks
Parking
Driveway: Private
Garage Spaces: 1
Garage Type: Detached
Covered Parking Spaces: 10
Total Parking Spaces: 11
Fees
Tax Year: 2021
Tax Legal Description: Pt Lt 31, Con 1 Whs, Pt 2, 7R5256...Continued
Taxes: $4,204
Highlights
Feature: Place Of Wor
Feature: Wooded/Treed
Land
Cross Street: Hwy 10 / 30th Sidero
Municipality District: Mono
Fronting On: North
Parcel Number: 341030091
Pool: Abv Grnd
Sewer: Septic
Lot Depth: 650.47 Feet
Lot Frontage: 535.44 Feet
Acres: 10-24.99
Rooms
Room details for 486289 30th Sideroad, Mono
| Type | Dimensions | Description |
|---|---|---|
| Kitchen Main | 5.79 x 4.52 | Eat-In Kitchen, Stainless Steel Appl, Stone Counter |
| Living Main | 6.94 x 5.20 | Fireplace, B/I Bookcase, Large Window |
| Mudroom Main | 2.54 x 1.67 | Tile Floor, Closet, Walk-Out |
| Prim Bdrm 2nd | 5.56 x 3.89 | Balcony, W/I Closet, Laminate |
| 2nd Br 2nd | 3.99 x 2.80 | Wood Floor, Closet, Large Window |
| 3rd Br 2nd | 4.24 x 2.85 | Laminate, Closet, Laminate |
| Kitchen Main | 2.67 x 5.32 | Eat-In Kitchen, Stainless Steel Appl, Laminate |
| Family Main | 3.56 x 6.16 | W/O To Deck, Open Concept, Fireplace |
| Br Main | 2.77 x 3.75 | Double Closet |
| 5th Br Main | 3.65 x 2.49 | Closet |
| XXXXXXXX | XXX XX, XXXX |
XXXX XXX XXXX |
$X,XXX,XXX |
| XXX XX, XXXX |
XXXXXX XXX XXXX |
$X,XXX,XXX |
| XXXXXXXX XXXX | XXX XX, XXXX | $1,580,000 XXX XXXX |
| XXXXXXXX XXXXXX | XXX XX, XXXX | $1,399,900 XXX XXXX |

Primrose Elementary School
Elementary: PublicHyland Heights Elementary School
Elementary: PublicMono-Amaranth Public School
Elementary: PublicSt Benedict Elementary School
Elementary: CatholicCentennial Hylands Elementary School
Elementary: PublicGlenbrook Elementary School
Elementary: PublicAlliston Campus
Secondary: PublicDufferin Centre for Continuing Education
Secondary: PublicCentre Dufferin District High School
Secondary: PublicWestside Secondary School
Secondary: PublicOrangeville District Secondary School
Secondary: PublicBanting Memorial District High School
Secondary: Public

