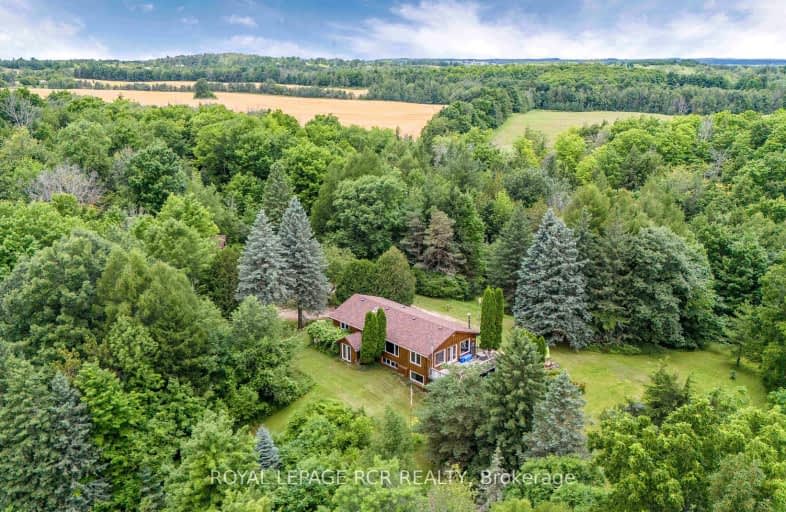Car-Dependent
- Almost all errands require a car.
0
/100
Somewhat Bikeable
- Almost all errands require a car.
15
/100

Primrose Elementary School
Elementary: Public
2.65 km
Hyland Heights Elementary School
Elementary: Public
7.82 km
Mono-Amaranth Public School
Elementary: Public
15.41 km
St Benedict Elementary School
Elementary: Catholic
17.27 km
Centennial Hylands Elementary School
Elementary: Public
6.97 km
Glenbrook Elementary School
Elementary: Public
7.21 km
Alliston Campus
Secondary: Public
20.60 km
Dufferin Centre for Continuing Education
Secondary: Public
18.19 km
Centre Dufferin District High School
Secondary: Public
7.68 km
Westside Secondary School
Secondary: Public
19.99 km
Orangeville District Secondary School
Secondary: Public
18.07 km
Banting Memorial District High School
Secondary: Public
21.56 km


