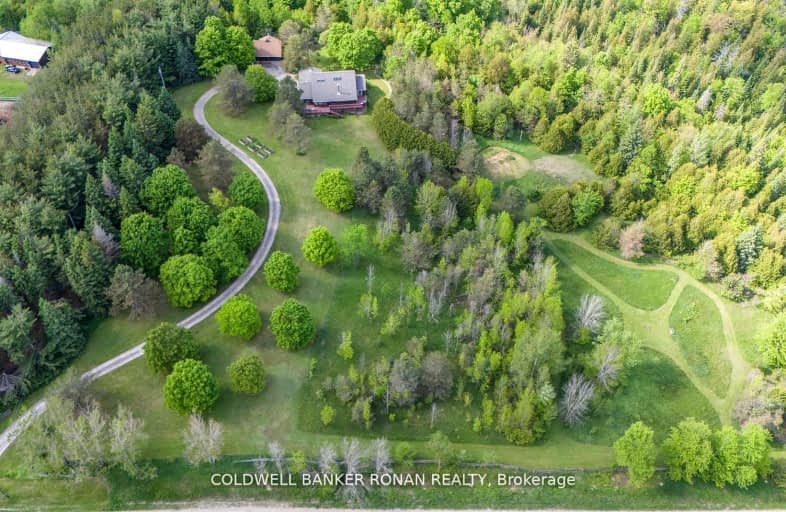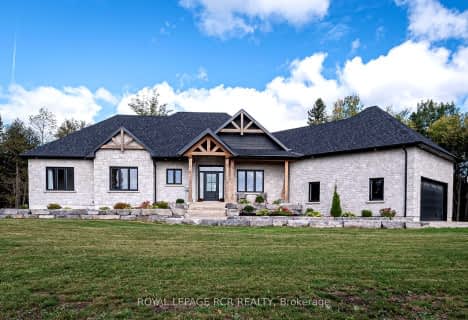
Car-Dependent
- Almost all errands require a car.
Somewhat Bikeable
- Most errands require a car.

Highpoint Community Elementary School
Elementary: PublicDundalk & Proton Community School
Elementary: PublicOsprey Central School
Elementary: PublicHyland Heights Elementary School
Elementary: PublicCentennial Hylands Elementary School
Elementary: PublicGlenbrook Elementary School
Elementary: PublicCollingwood Campus
Secondary: PublicStayner Collegiate Institute
Secondary: PublicJean Vanier Catholic High School
Secondary: CatholicGrey Highlands Secondary School
Secondary: PublicCentre Dufferin District High School
Secondary: PublicCollingwood Collegiate Institute
Secondary: Public-
Community Park - Horning's Mills
Horning's Mills ON 9.58km -
Dundalk Pool and baseball park
10.6km -
Devil's Glen Provincial Park
124 Dufferin Rd, Singhampton ON 13.21km
-
TD Bank Financial Group
601 Main St E, Dundalk ON N0C 1B0 10.37km -
CIBC
31 Proton St N, Dundalk ON N0C 1B0 11.8km -
Dundalk District Credit Union
494283 Grey Rd 2, Feversham ON N0C 1C0 14.17km
- 3 bath
- 3 bed
249311 Grey Road 9, Grey Highlands, Ontario • N0C 1A0 • Rural Grey Highlands


