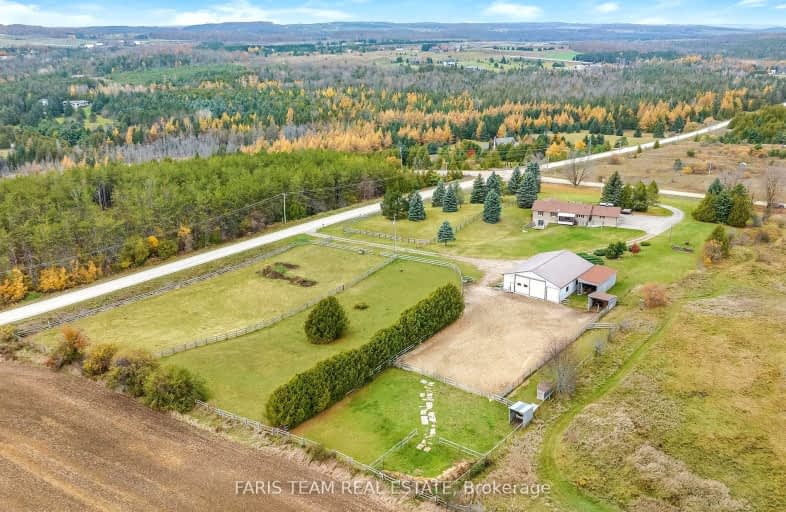
Video Tour
Car-Dependent
- Almost all errands require a car.
2
/100
Somewhat Bikeable
- Almost all errands require a car.
17
/100

Adjala Central Public School
Elementary: Public
11.76 km
Primrose Elementary School
Elementary: Public
5.45 km
Hyland Heights Elementary School
Elementary: Public
11.02 km
Mono-Amaranth Public School
Elementary: Public
16.52 km
Centennial Hylands Elementary School
Elementary: Public
10.21 km
Glenbrook Elementary School
Elementary: Public
10.36 km
Alliston Campus
Secondary: Public
17.33 km
Dufferin Centre for Continuing Education
Secondary: Public
19.37 km
Centre Dufferin District High School
Secondary: Public
10.88 km
Westside Secondary School
Secondary: Public
21.35 km
Orangeville District Secondary School
Secondary: Public
19.18 km
Banting Memorial District High School
Secondary: Public
18.30 km
-
Mono Cliffs Provincial Park
2nd Line, Orangeville ON 5.28km -
Mono Cliffs Provincial Park
Shelburne ON 5.36km -
Walter's Creek Park
Cedar Street and Susan Street, Shelburne ON 11.01km
-
CIBC
508563 Hwy 89, Rosemont ON L0N 1R0 7.13km -
CIBC
Queen St N, Tottenham ON L0G 1W0 8.56km -
TD Bank Financial Group
800 Main St E, Shelburne ON L9V 2Z5 9.26km


