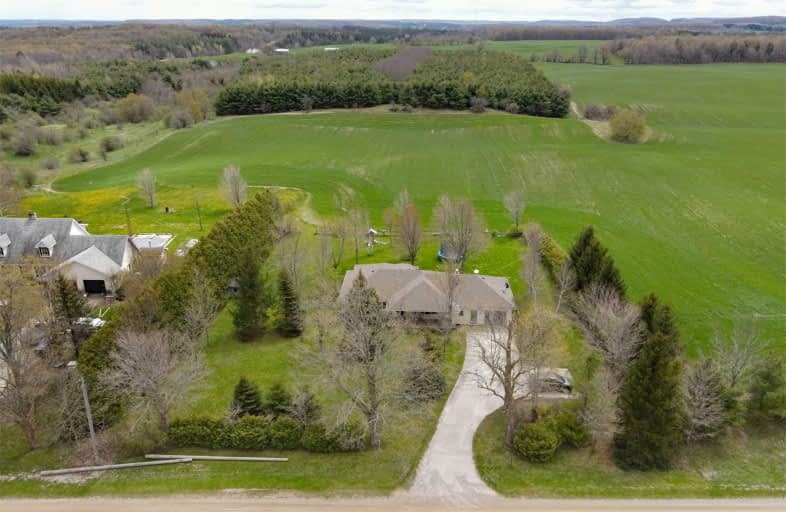Sold on Aug 27, 2021
Note: Property is not currently for sale or for rent.

-
Type: Detached
-
Style: Bungalow
-
Size: 1500 sqft
-
Lot Size: 91.9 x 0 Acres
-
Age: 16-30 years
-
Taxes: $2,708 per year
-
Days on Site: 44 Days
-
Added: Jul 14, 2021 (1 month on market)
-
Updated:
-
Last Checked: 2 months ago
-
MLS®#: X5306958
-
Listed By: Marg mccarthy professional real estate services inc, brokerage
91.89 Acres With 3+1Bedroom + Office Bungalow. Covered Front Porch And Back Deck. Private And Peaceful Farm With Forest With Trails, 47 Workable Acres Tenant Farmer Has Wheat For This Season. Open Concept Living. Lg Kitchen, Dining & Living Room With Large Window All Around, Wood Stove, Walk Out To Back Deck, Main Floor Laundry Exit To Clothes Line Deck And Enter Garage, Access To Basement Through Garage,(Inlaw Suite Opportunity, Exit To Back And Front Yard
Extras
Quiet Country Property, Partially Fenced, Wildlife Birds, Backs Off Out To Field, Mature Trees & Shrubs, Hedges Both Sides, Garden Shed, Covered Front Porch, Paved Driveway Parking For 8, Lg Back Deck Great For Nature Lovers Hobby Farm
Property Details
Facts for 487500 30 Sideroad, Mono
Status
Days on Market: 44
Last Status: Sold
Sold Date: Aug 27, 2021
Closed Date: Sep 28, 2021
Expiry Date: Nov 30, 2021
Sold Price: $1,600,000
Unavailable Date: Aug 27, 2021
Input Date: Jul 14, 2021
Property
Status: Sale
Property Type: Detached
Style: Bungalow
Size (sq ft): 1500
Age: 16-30
Area: Mono
Community: Rural Mono
Availability Date: Tba
Assessment Amount: $672,000
Assessment Year: 2016
Inside
Bedrooms: 2
Bedrooms Plus: 1
Bathrooms: 1
Kitchens: 1
Rooms: 9
Den/Family Room: No
Air Conditioning: Central Air
Fireplace: Yes
Laundry Level: Main
Central Vacuum: Y
Washrooms: 1
Utilities
Electricity: Yes
Building
Basement: Part Fin
Basement 2: Sep Entrance
Heat Type: Forced Air
Heat Source: Oil
Exterior: Vinyl Siding
Elevator: N
Water Supply Type: Drilled Well
Water Supply: Well
Special Designation: Unknown
Other Structures: Garden Shed
Parking
Driveway: Front Yard
Garage Spaces: 2
Garage Type: Attached
Covered Parking Spaces: 8
Total Parking Spaces: 9.5
Fees
Tax Year: 2020
Tax Legal Description: E 1/2 Lt 30, Con 4 Ehs Except Pt 1, 7R1377, Cont*
Taxes: $2,708
Highlights
Feature: Part Cleared
Feature: Rolling
Feature: School Bus Route
Feature: Wooded/Treed
Land
Cross Street: 30 Sideroad Mono And
Municipality District: Mono
Fronting On: South
Parcel Number: 341050023
Pool: None
Sewer: Septic
Lot Frontage: 91.9 Acres
Lot Irregularities: Irregular Shape
Acres: 50-99.99
Zoning: A Rural
Farm: Land & Bldgs
Additional Media
- Virtual Tour: http://tours.viewpointimaging.ca/ub/172974/487500-30th-sideroad-mono-on-l9v-1h2
Rooms
Room details for 487500 30 Sideroad, Mono
| Type | Dimensions | Description |
|---|---|---|
| Living Main | 5.27 x 4.38 | Broadloom, Wood Stove, Bay Window |
| Dining Main | 3.62 x 7.10 | Open Concept, Linoleum, W/O To Patio |
| Kitchen Main | 4.24 x 3.87 | Open Concept, Linoleum, Backsplash |
| Bathroom Main | 1.71 x 3.14 | 4 Pc Bath, Window, Linoleum |
| Master Main | 3.53 x 3.13 | Broadloom, Large Window, Double Closet |
| 2nd Br Main | 3.49 x 2.90 | Laminate, Window, Double Closet |
| Breakfast Main | 2.71 x 2.79 | Combined W/Dining, W/O To Deck, O/Looks Backyard |
| Laundry Main | 1.96 x 2.45 | W/O To Garage, O/Looks Backyard, Vinyl Floor |
| Family Lower | 3.79 x 6.94 | Broadloom, Window |
| Rec Lower | 7.05 x 3.63 | Broadloom, Window, Ceiling Fan |
| 3rd Br Lower | 3.50 x 3.88 | Broadloom, Window, Linen Closet |
| 4th Br Lower | 4.22 x 3.88 | Window, Ceiling Fan |
| XXXXXXXX | XXX XX, XXXX |
XXXX XXX XXXX |
$X,XXX,XXX |
| XXX XX, XXXX |
XXXXXX XXX XXXX |
$X,XXX,XXX |
| XXXXXXXX XXXX | XXX XX, XXXX | $1,600,000 XXX XXXX |
| XXXXXXXX XXXXXX | XXX XX, XXXX | $1,999,000 XXX XXXX |

Adjala Central Public School
Elementary: PublicPrimrose Elementary School
Elementary: PublicHyland Heights Elementary School
Elementary: PublicMono-Amaranth Public School
Elementary: PublicCentennial Hylands Elementary School
Elementary: PublicGlenbrook Elementary School
Elementary: PublicAlliston Campus
Secondary: PublicDufferin Centre for Continuing Education
Secondary: PublicCentre Dufferin District High School
Secondary: PublicWestside Secondary School
Secondary: PublicOrangeville District Secondary School
Secondary: PublicBanting Memorial District High School
Secondary: Public

