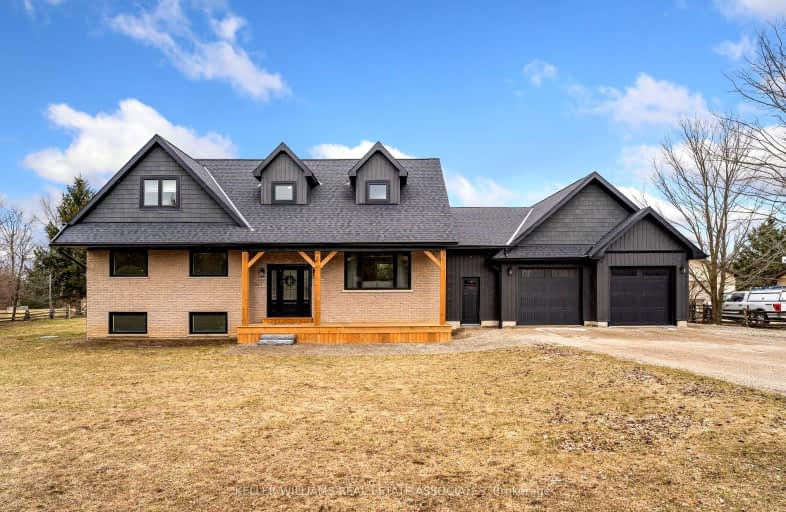Car-Dependent
- Almost all errands require a car.
0
/100
Somewhat Bikeable
- Most errands require a car.
26
/100

Laurelwoods Elementary School
Elementary: Public
8.59 km
Primrose Elementary School
Elementary: Public
9.98 km
Mono-Amaranth Public School
Elementary: Public
7.91 km
Credit Meadows Elementary School
Elementary: Public
9.97 km
St Benedict Elementary School
Elementary: Catholic
9.09 km
Centennial Hylands Elementary School
Elementary: Public
8.63 km
Alliston Campus
Secondary: Public
27.62 km
Dufferin Centre for Continuing Education
Secondary: Public
10.17 km
Erin District High School
Secondary: Public
26.37 km
Centre Dufferin District High School
Secondary: Public
9.37 km
Westside Secondary School
Secondary: Public
11.54 km
Orangeville District Secondary School
Secondary: Public
10.22 km
-
Mono Cliffs Provincial Park
2nd Line, Orangeville ON 7.9km -
Monora Lawn Bowling Club
633220 On-10, Orangeville ON L9W 2Z1 8.48km -
Primrose Park
RR 4, Shelburne ON L0N 1S8 8.87km
-
CIBC
Queen St N, Tottenham ON L0G 1W0 4.51km -
President's Choice Financial ATM
101 2nd Line, Shelburne ON L9V 3J4 8.55km -
TD Bank Financial Group
517A Main St E, Shelburne ON L9V 2Z1 8.71km


