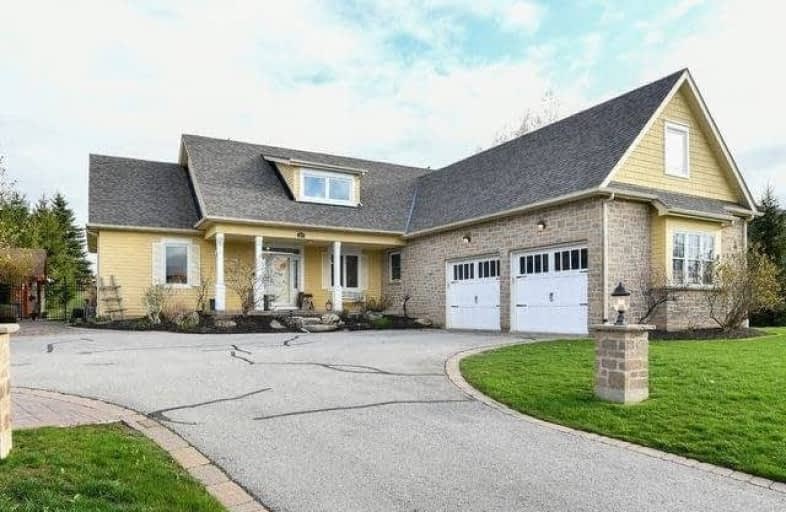Sold on May 14, 2021
Note: Property is not currently for sale or for rent.

-
Type: Detached
-
Style: Bungaloft
-
Size: 2000 sqft
-
Lot Size: 120.34 x 229.96 Feet
-
Age: 16-30 years
-
Taxes: $6,919 per year
-
Days on Site: 4 Days
-
Added: May 10, 2021 (4 days on market)
-
Updated:
-
Last Checked: 2 months ago
-
MLS®#: X5227856
-
Listed By: Royal lepage rcr realty, brokerage
Welcome To Your New Home! This Wonderful 4+1 Bdrm,4 Bath, Newly Painted Bungaloft Is Located In The Prestigious And Highly Sought After "Island Lake Estates" In Mono. Cathedral Ceilings, Gas Fireplace, Hardwood Flooring,12' Sliding Doors To An Inground Salt Water Pool And Hot Tub. Manicured Fully Fenced Massive Landscaped Lot With Sprinkler System. Finished Basement With Bedroom. Walk To Island Lake Conservation! Close To Schools, Parks And 3 Min To Downtown.
Extras
Fridge, Stove, Dishwasher, Microwave, Washer And Dryer. 2 Gdo. All Elfs. All Window Coverings. Hot Tub And Underground Sprinkler System. Water Softener And Roof (2020) Hwt Is Rental. Excluded: Lawn Tractor And Snow Blower.
Property Details
Facts for 6 Pine Glen Road, Mono
Status
Days on Market: 4
Last Status: Sold
Sold Date: May 14, 2021
Closed Date: Nov 01, 2021
Expiry Date: Aug 10, 2021
Sold Price: $1,515,000
Unavailable Date: May 14, 2021
Input Date: May 10, 2021
Prior LSC: Listing with no contract changes
Property
Status: Sale
Property Type: Detached
Style: Bungaloft
Size (sq ft): 2000
Age: 16-30
Area: Mono
Community: Rural Mono
Availability Date: Nov 1st-30th
Inside
Bedrooms: 4
Bedrooms Plus: 1
Bathrooms: 4
Kitchens: 1
Rooms: 12
Den/Family Room: Yes
Air Conditioning: Central Air
Fireplace: Yes
Laundry Level: Main
Central Vacuum: Y
Washrooms: 4
Utilities
Electricity: Yes
Gas: Yes
Cable: Available
Telephone: Available
Building
Basement: Finished
Heat Type: Forced Air
Heat Source: Gas
Exterior: Brick
Exterior: Other
Elevator: N
UFFI: No
Energy Certificate: N
Green Verification Status: N
Water Supply: Municipal
Physically Handicapped-Equipped: N
Special Designation: Unknown
Other Structures: Garden Shed
Retirement: N
Parking
Driveway: Private
Garage Spaces: 2
Garage Type: Attached
Covered Parking Spaces: 8
Total Parking Spaces: 10
Fees
Tax Year: 2020
Tax Legal Description: Plan 7M27 Lot 9
Taxes: $6,919
Highlights
Feature: Fenced Yard
Feature: Golf
Feature: Hospital
Feature: Lake/Pond
Feature: Park
Feature: School
Land
Cross Street: Hwy 9/ First Line
Municipality District: Mono
Fronting On: South
Parcel Number: 340200736
Pool: Inground
Sewer: Septic
Lot Depth: 229.96 Feet
Lot Frontage: 120.34 Feet
Acres: .50-1.99
Zoning: Residential
Additional Media
- Virtual Tour: http://tours.viewpointimaging.ca/ub/172928
Rooms
Room details for 6 Pine Glen Road, Mono
| Type | Dimensions | Description |
|---|---|---|
| Kitchen Main | 4.24 x 6.27 | W/O To Yard |
| Dining Main | 3.61 x 3.56 | Hardwood Floor |
| Living Main | 5.53 x 6.90 | W/O To Pool, Hardwood Floor, Gas Fireplace |
| Master Main | 3.14 x 4.04 | Ensuite Bath, Hardwood Floor |
| 2nd Br Main | 3.33 x 3.33 | Hardwood Floor |
| 3rd Br Main | 3.33 x 3.33 | Hardwood Floor |
| 4th Br Upper | 3.81 x 4.69 | Hardwood Floor |
| Family Upper | 5.23 x 7.15 | Hardwood Floor, Ceiling Fan, Window |
| Rec Bsmt | 6.28 x 9.39 | Fireplace, Laminate |
| Br Bsmt | 3.16 x 4.40 | Fireplace, Laminate |
| Office Bsmt | 3.27 x 6.21 | Laminate |
| Other Bsmt | 1.81 x 3.58 | Laminate |
| XXXXXXXX | XXX XX, XXXX |
XXXX XXX XXXX |
$X,XXX,XXX |
| XXX XX, XXXX |
XXXXXX XXX XXXX |
$X,XXX,XXX |
| XXXXXXXX XXXX | XXX XX, XXXX | $1,515,000 XXX XXXX |
| XXXXXXXX XXXXXX | XXX XX, XXXX | $1,499,995 XXX XXXX |

École élémentaire catholique Curé-Labrosse
Elementary: CatholicÉcole élémentaire publique Le Sommet
Elementary: PublicÉcole élémentaire publique Nouvel Horizon
Elementary: PublicÉcole élémentaire catholique de l'Ange-Gardien
Elementary: CatholicWilliamstown Public School
Elementary: PublicÉcole élémentaire catholique Paul VI
Elementary: CatholicÉcole secondaire catholique Le Relais
Secondary: CatholicCharlottenburgh and Lancaster District High School
Secondary: PublicÉcole secondaire publique Le Sommet
Secondary: PublicGlengarry District High School
Secondary: PublicVankleek Hill Collegiate Institute
Secondary: PublicÉcole secondaire catholique régionale de Hawkesbury
Secondary: Catholic

