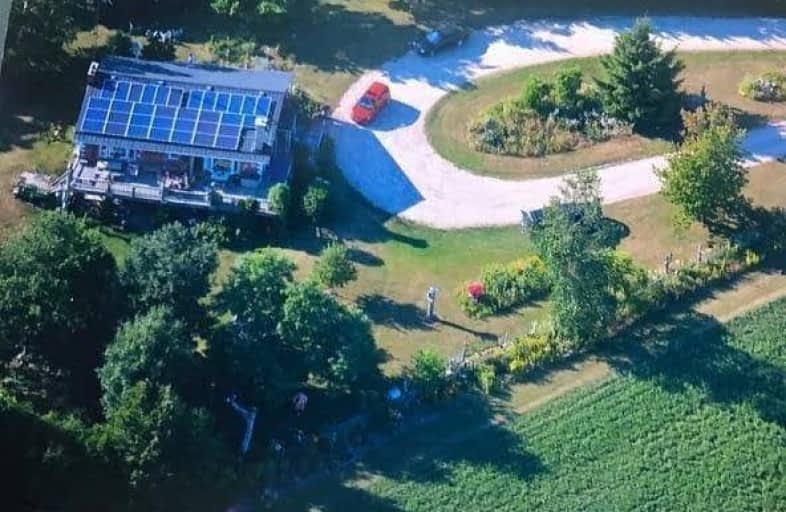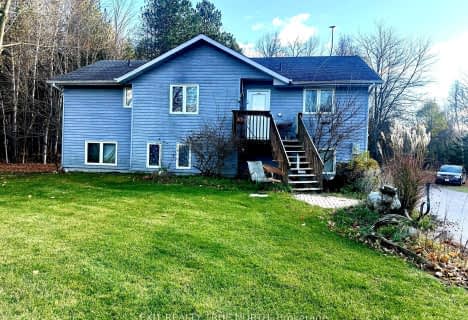Removed on Aug 11, 2017
Note: Property is not currently for sale or for rent.

-
Type: Farm
-
Style: Bungalow
-
Lot Size: 0 x 0 Acres
-
Age: No Data
-
Taxes: $2,334 per year
-
Days on Site: 38 Days
-
Added: Sep 07, 2019 (1 month on market)
-
Updated:
-
Last Checked: 2 months ago
-
MLS®#: X3861468
-
Listed By: Homelife maple leaf realty ltd., brokerage
63.61 Acres With Solid Brick Bungalow Offers 5 Bdrms +2 Kitchens{!} Solar Panel Income, Crop Rental Income + Evergreen Trees Can Produce Extra Income {!} The Options & Opportunities Are Unlimited! Large 40' X 40' Barn {!}Taxes Are Assessed Lower By Municipality As Farm.
Extras
{!} Stove{!}Fridge{!}Washer & Dryer{!}All Existing Window Coverings {!} All Existing Electric Light Fixtures{!}Lot Size As Per Mpac{!}
Property Details
Facts for 635512 Highway 10, Mono
Status
Days on Market: 38
Last Status: Terminated
Sold Date: Jun 07, 2025
Closed Date: Nov 30, -0001
Expiry Date: Oct 04, 2017
Unavailable Date: Aug 11, 2017
Input Date: Jul 05, 2017
Prior LSC: Listing with no contract changes
Property
Status: Sale
Property Type: Farm
Style: Bungalow
Area: Mono
Community: Rural Mono
Availability Date: Tba
Inside
Bedrooms: 2
Bedrooms Plus: 3
Bathrooms: 2
Kitchens: 1
Kitchens Plus: 1
Rooms: 12
Den/Family Room: Yes
Air Conditioning: None
Fireplace: Yes
Central Vacuum: N
Washrooms: 2
Utilities
Electricity: Yes
Gas: Yes
Cable: Yes
Telephone: Yes
Building
Basement: Finished
Basement 2: W/O
Heat Type: Baseboard
Heat Source: Electric
Exterior: Brick
Water Supply: Well
Special Designation: Unknown
Other Structures: Barn
Parking
Driveway: Circular
Garage Type: None
Covered Parking Spaces: 20
Total Parking Spaces: 20
Fees
Tax Year: 2017
Tax Legal Description: Con 2W E Pt Lot 29
Taxes: $2,334
Highlights
Feature: Grnbelt/Cons
Feature: River/Stream
Feature: Wooded/Treed
Land
Cross Street: Hwy 10/ Hwy 89
Municipality District: Mono
Fronting On: West
Pool: None
Sewer: Septic
Lot Irregularities: 63.61 Acres
Acres: 50-99.99
Farm: Tree
Waterfront: None
Rooms
Room details for 635512 Highway 10, Mono
| Type | Dimensions | Description |
|---|---|---|
| Kitchen Main | - | W/O To Deck, Open Concept, Window |
| Dining Main | - | Walk Through, Wood Stove, Large Window |
| Living Main | - | W/O To Deck, Large Window, Large Window |
| Office Main | - | W/O To Deck |
| Master Main | - | W/O To Garden |
| 2nd Br Main | - | Combined W/Living |
| Kitchen Lower | - | Updated |
| Living Lower | - | W/O To Garden |
| 3rd Br Lower | - | |
| 4th Br Lower | - | |
| 5th Br Lower | - |
| XXXXXXXX | XXX XX, XXXX |
XXXXXXX XXX XXXX |
|
| XXX XX, XXXX |
XXXXXX XXX XXXX |
$X,XXX,XXX | |
| XXXXXXXX | XXX XX, XXXX |
XXXX XXX XXXX |
$XXX,XXX |
| XXX XX, XXXX |
XXXXXX XXX XXXX |
$XXX,XXX |
| XXXXXXXX XXXXXXX | XXX XX, XXXX | XXX XXXX |
| XXXXXXXX XXXXXX | XXX XX, XXXX | $1,099,913 XXX XXXX |
| XXXXXXXX XXXX | XXX XX, XXXX | $900,000 XXX XXXX |
| XXXXXXXX XXXXXX | XXX XX, XXXX | $925,000 XXX XXXX |

Primrose Elementary School
Elementary: PublicHyland Heights Elementary School
Elementary: PublicMono-Amaranth Public School
Elementary: PublicSt Benedict Elementary School
Elementary: CatholicCentennial Hylands Elementary School
Elementary: PublicGlenbrook Elementary School
Elementary: PublicAlliston Campus
Secondary: PublicDufferin Centre for Continuing Education
Secondary: PublicCentre Dufferin District High School
Secondary: PublicWestside Secondary School
Secondary: PublicOrangeville District Secondary School
Secondary: PublicBanting Memorial District High School
Secondary: Public- 2 bath
- 2 bed
6193 30 Side Road, Essa, Ontario • L0M 1T0 • Rural Essa



